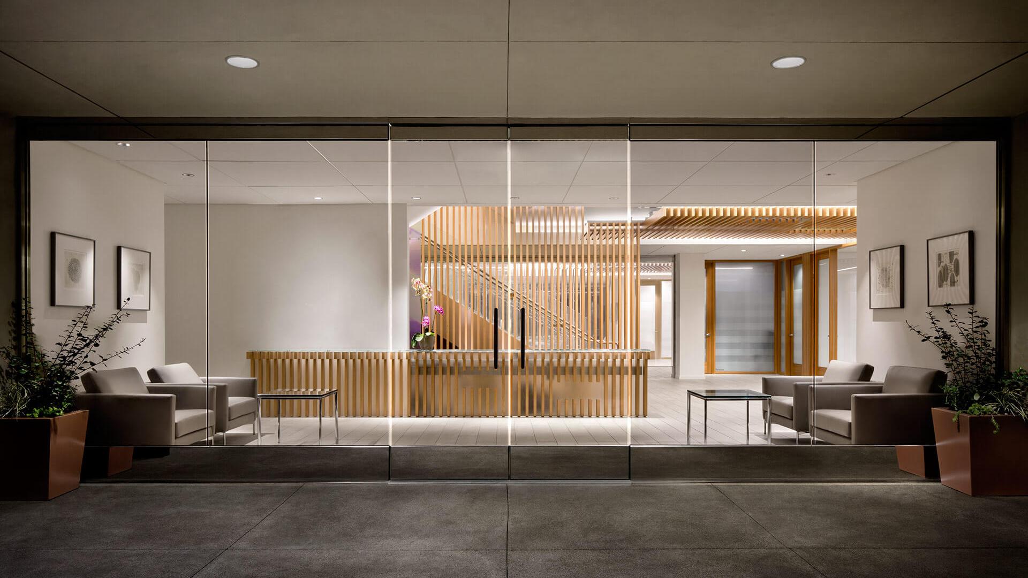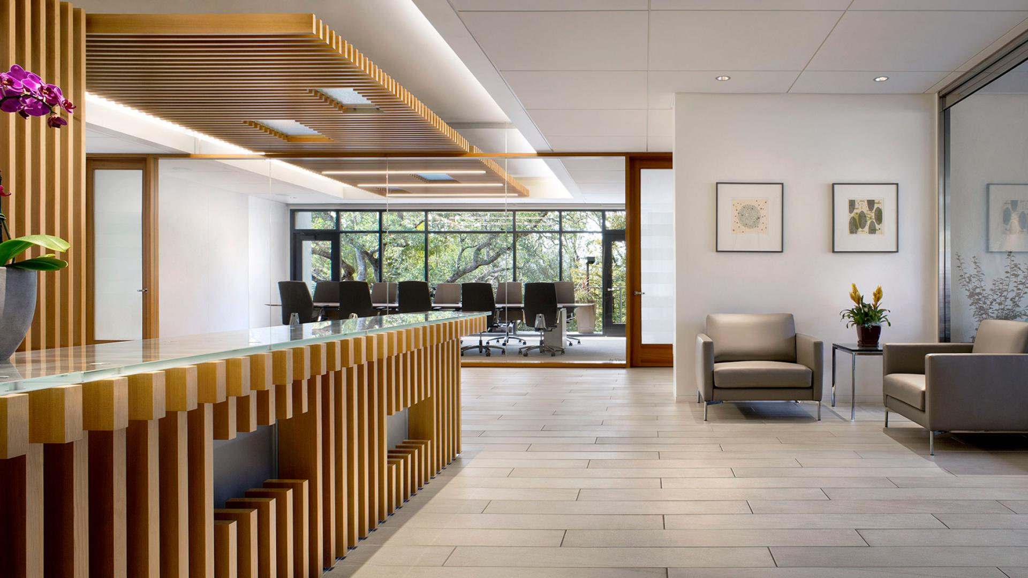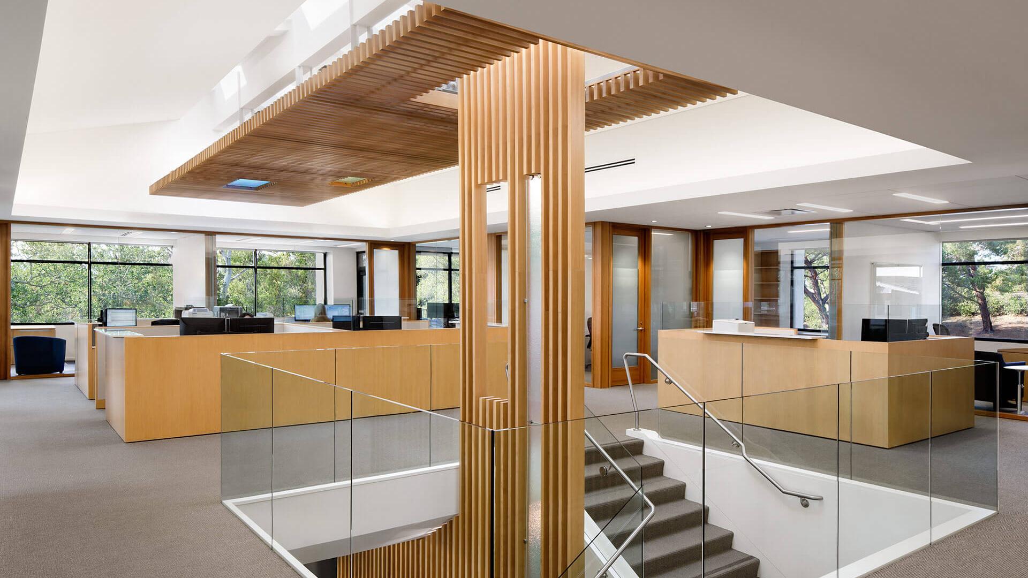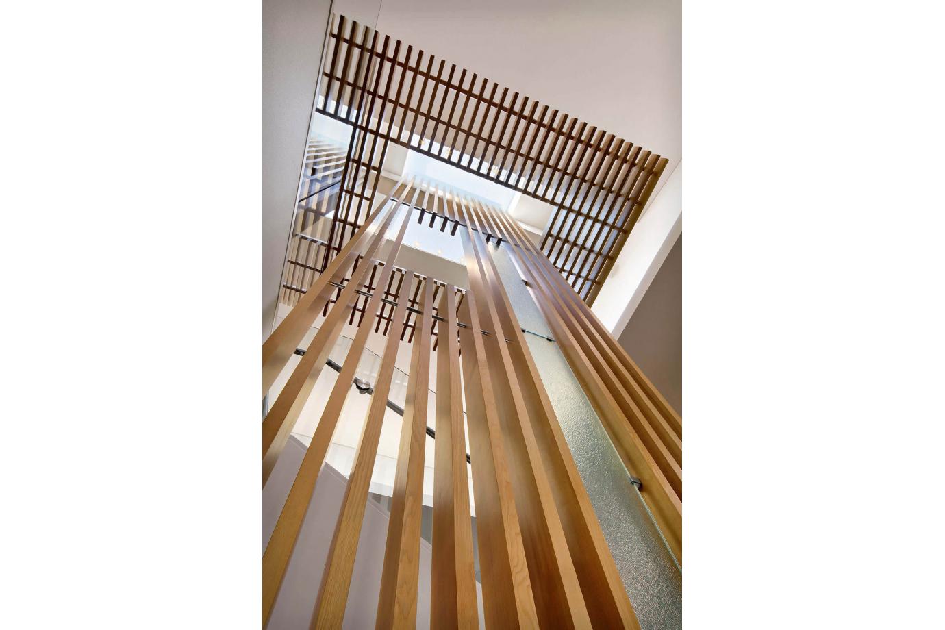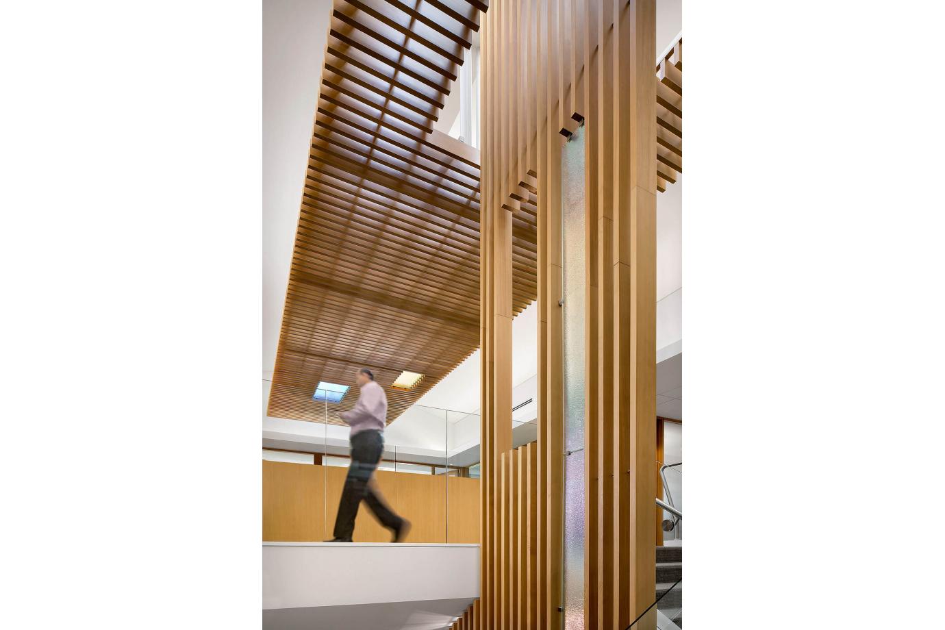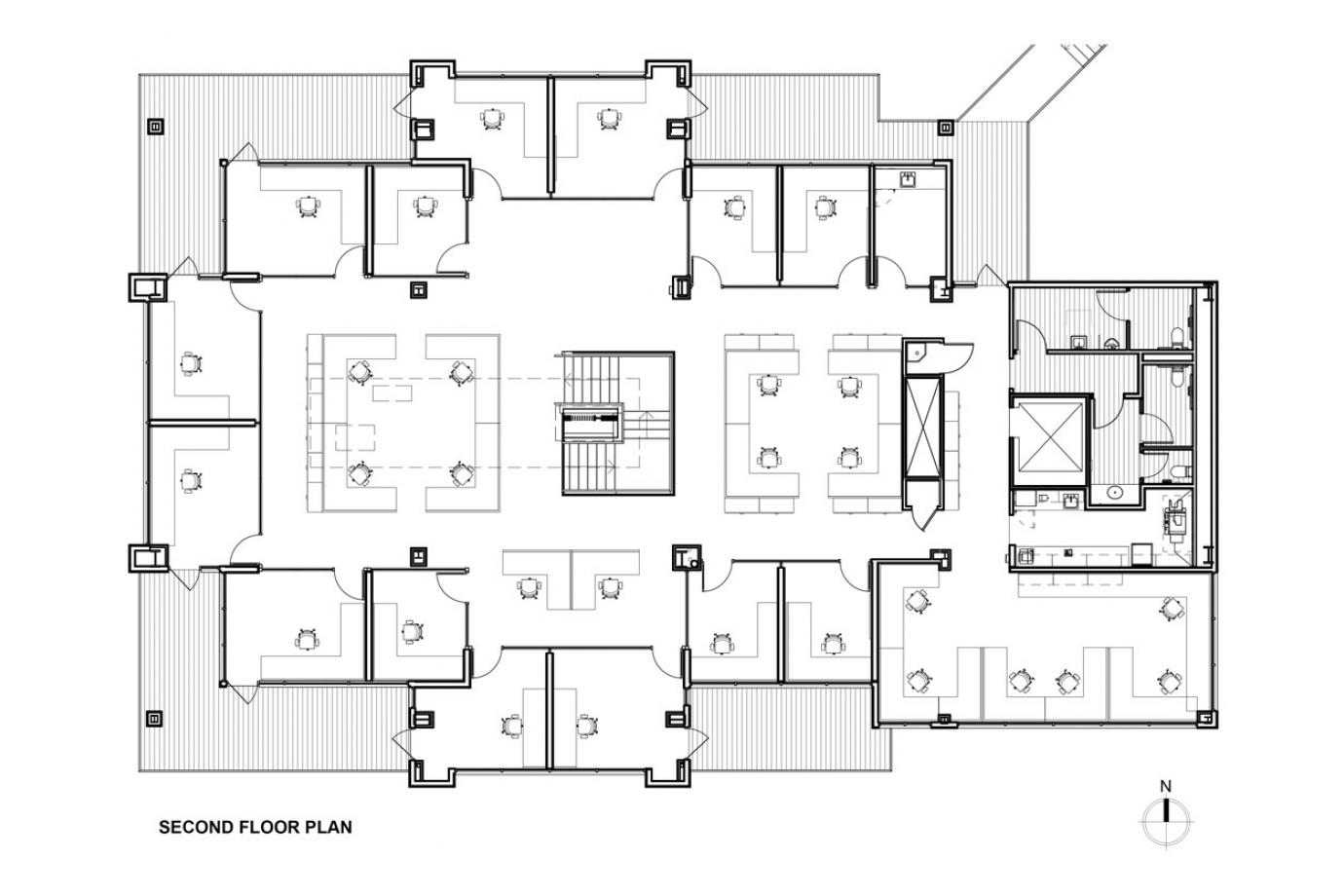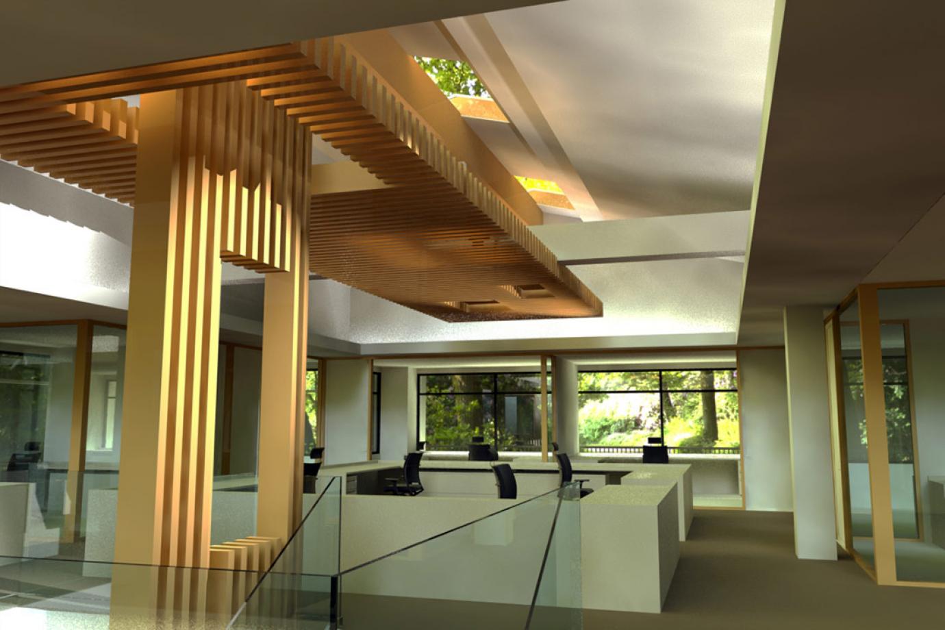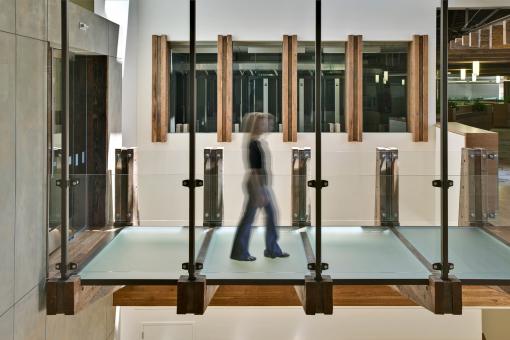Mayfield
Transparency redefines a venerable Venture Capital firm: it does not simply rebrand the firm, transparency transforms their way of working.
Completed
2015
Location
Menlo Park, CA
Client
Mayfield
Size
12,000 sf
Photography
David Wakely
While views through the conference rooms open up to the oak trees beyond, the café/collaboration space literally opens up to the exterior allowing meetings to move from inside to outside. Moreover, using a series of moving partitions, the typical “staff kitchen” is redefined and moves from backstage to center stage. The café, now the heart of the first floor, can expand to go from serving simply staff, hosting groups of guests, or entire start-up companies. Such flexibility allows this firm to become the center of creative collaboration for their investors and entrepreneurs alike.
Awards
AIA San Mateo Chapter Honor Award
AIA Silicon Valley Chapter Award
AIA Silicon Valley Chapter Award
The new Mayfield Office project showcases how architecture can transform the way a collective works. In HPS’s interior project, material and spatial transparency provide a visual and physical connection between private and public spaces as well as the exterior landscape. Central to the multi-story project is an abstract oak tree whose trunk, canopy and roots take on a functional and programmatic definition. Complimenting this fixed core is a series of flexible partitions that allow the interior to breathe and adapt to dynamic uses creating a unique alternative to a more traditional venture capital workplace.
