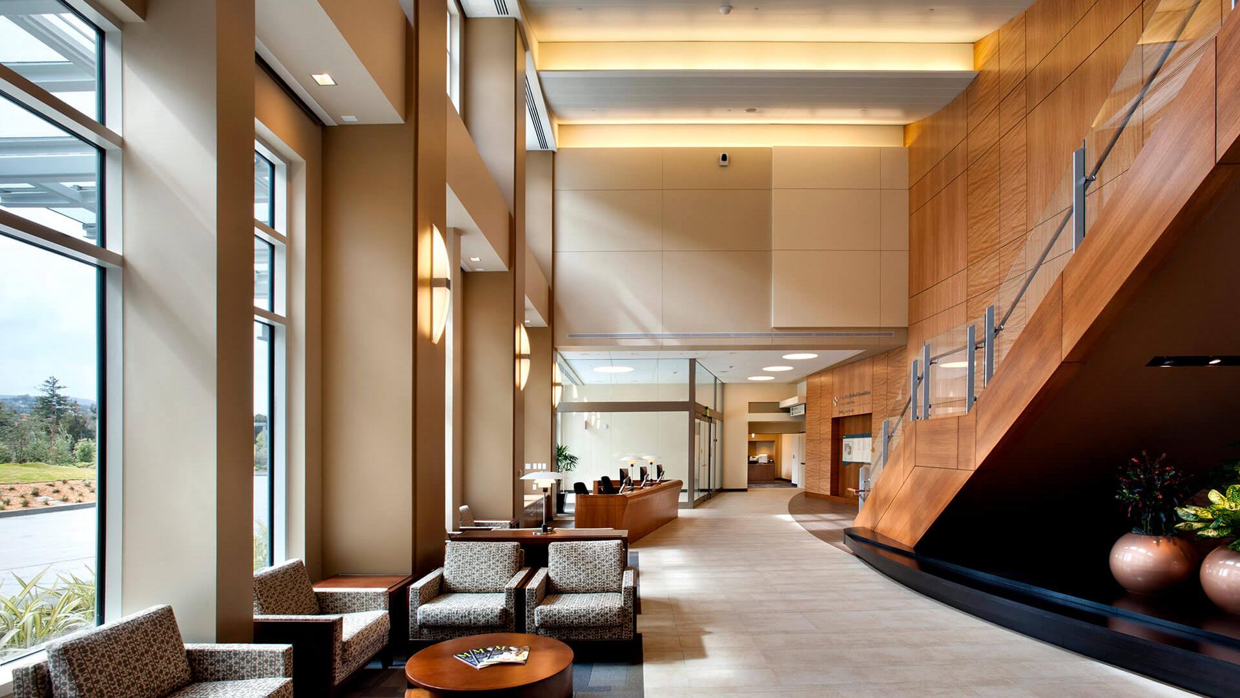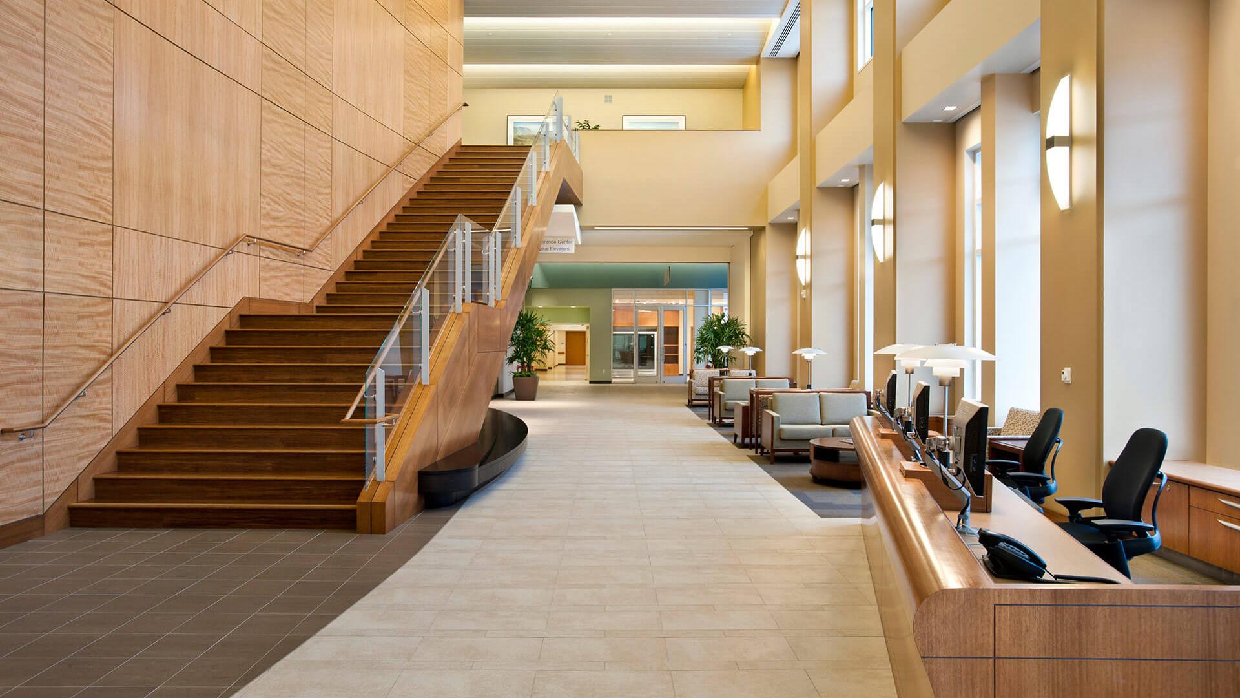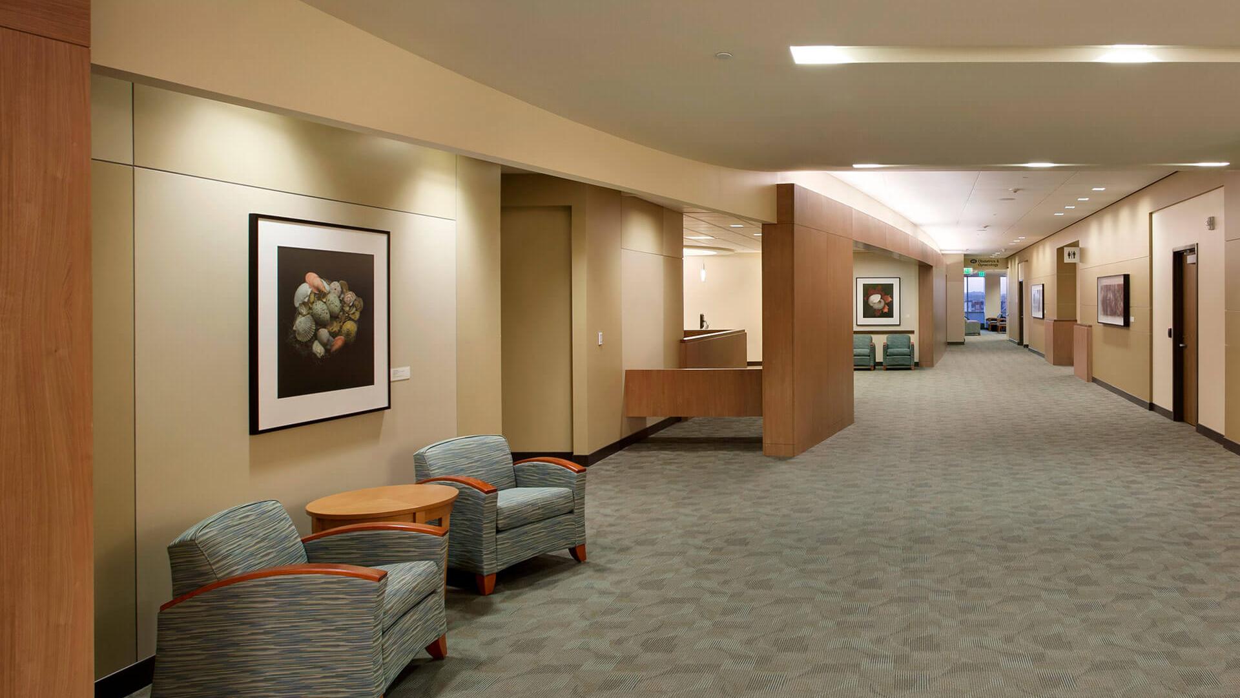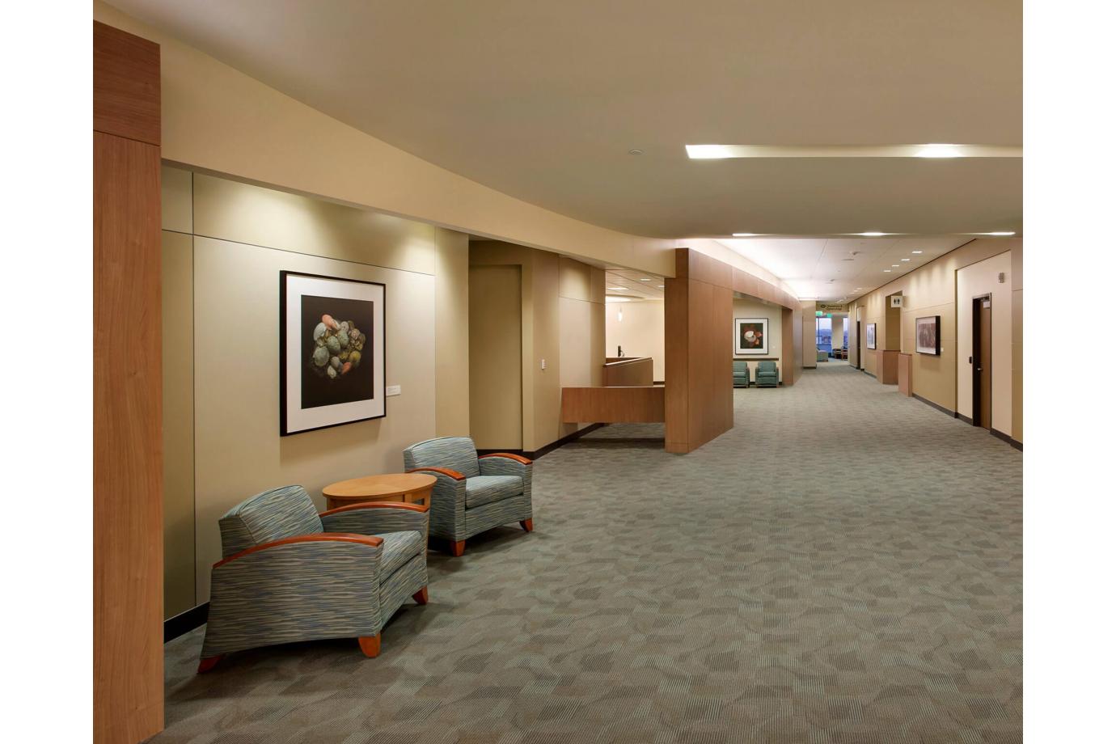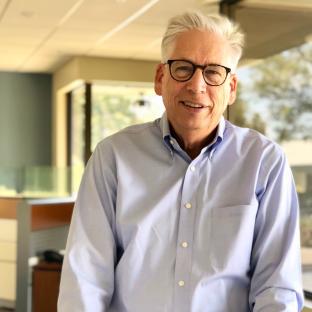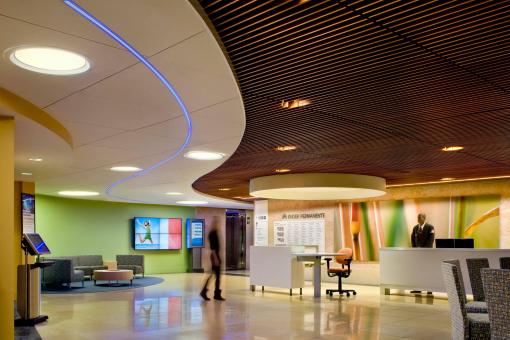Palo Alto Medical Foundation Mills Peninsula Burlingame
The project included development of a destination two-story lobby connecting the hospital, conference center, clinics and lab spaces. The design created clear, direct patient access with an open, common reception and waiting highlighted with natural light and views.
Completed
2010
Location
Burlingame, CA
Client
Palo Alto Medical Foundation
Size
90,000 s.f.
Photography
Bernard Andre
This project involves the space planning, programming, interior architecture and design of approximately 90,000 sf on five floors of an existing office building. The design was to create clear, direct patient access with an open, common reception and waiting highlighted with natural light and views. The project included development of a destination two-story lobby connecting the hospital, conference center, clinics and lab spaces.
This wonderful facility will be a landmark in our community for many years and will transform healthcare delivery at Mills-Peninsula.
Highlighted Team Members
