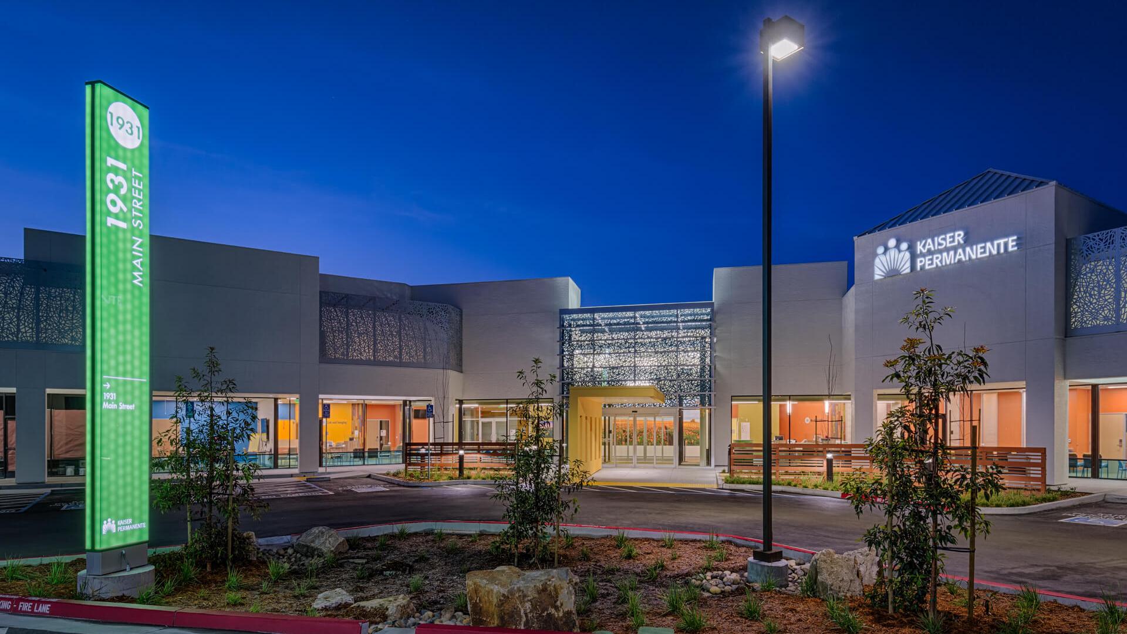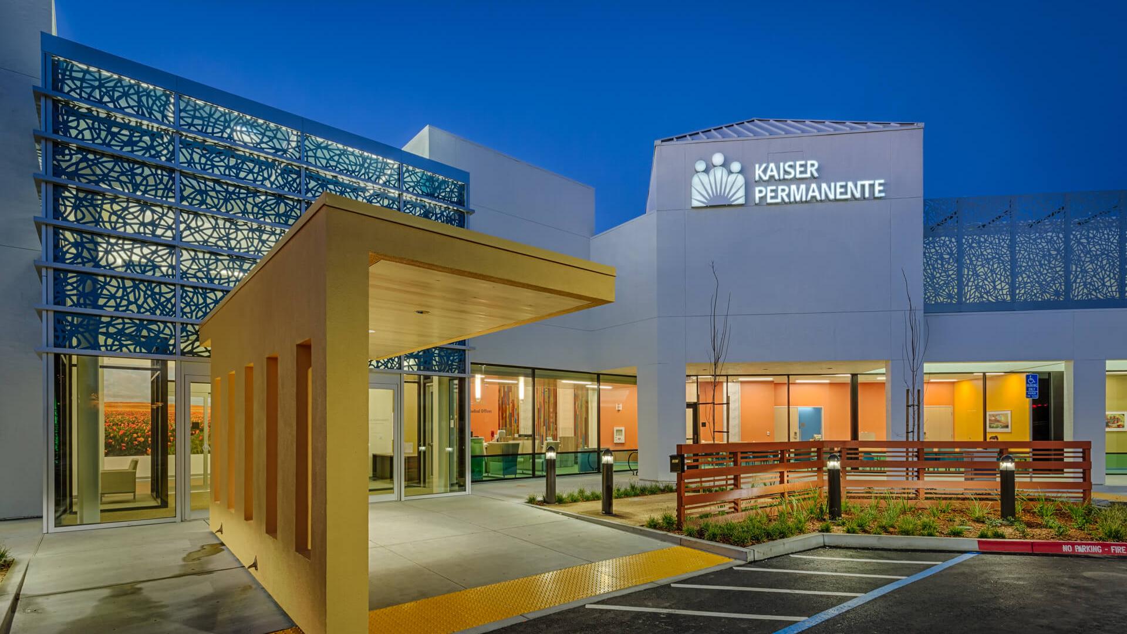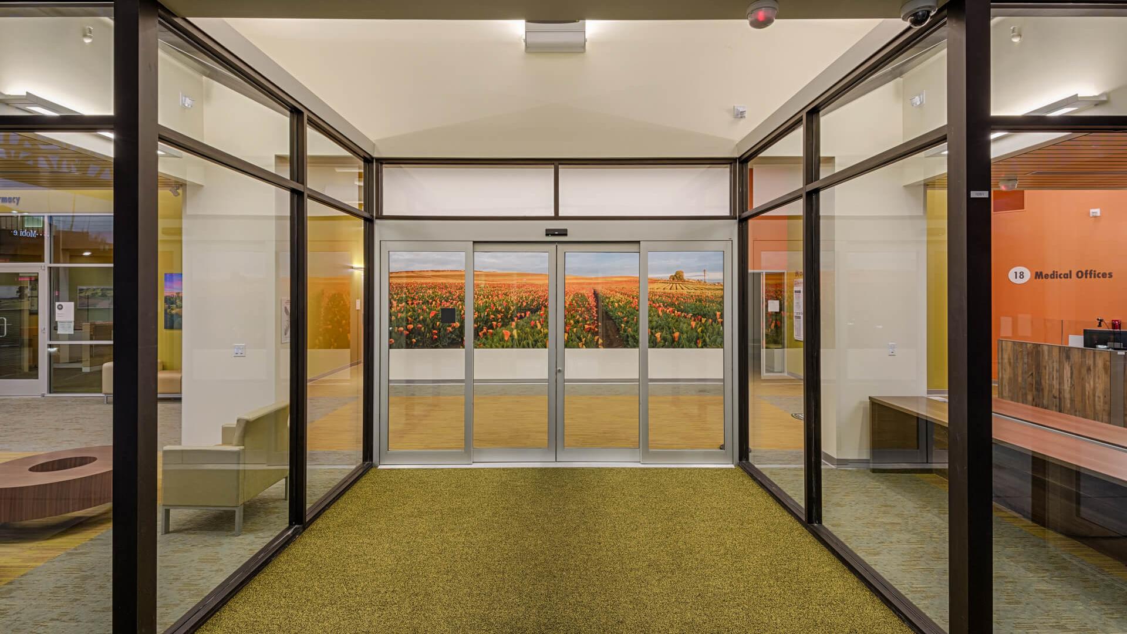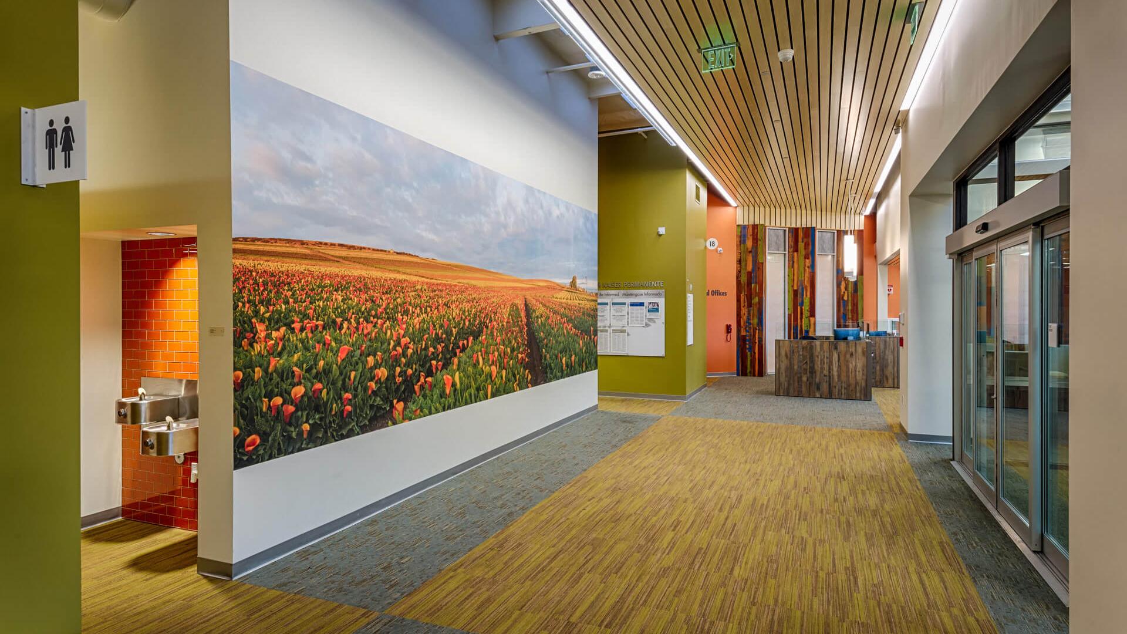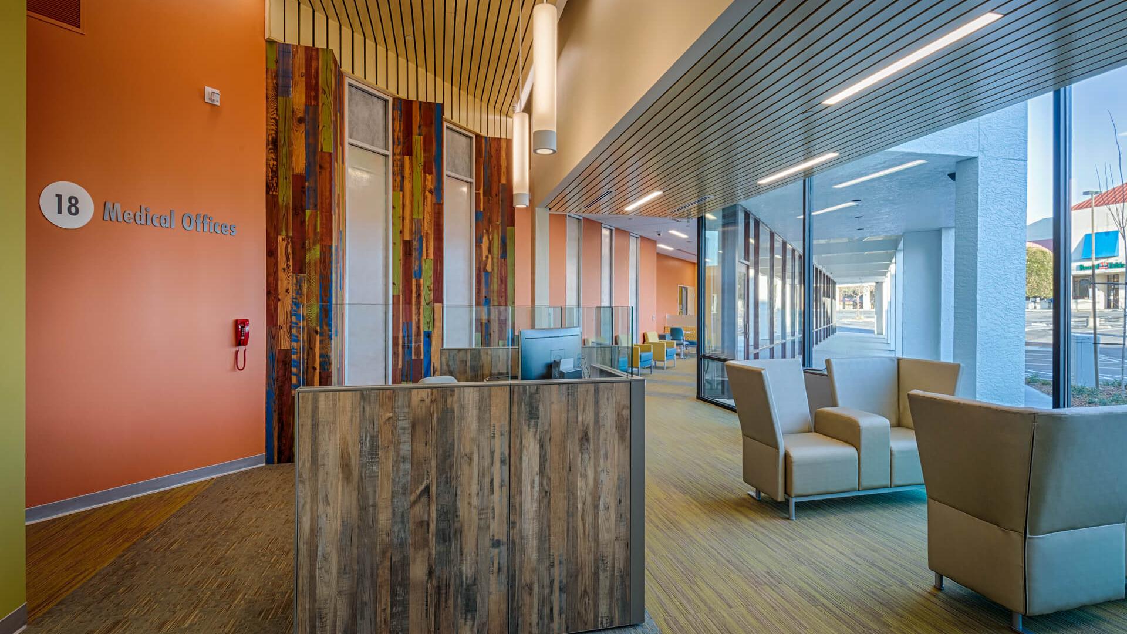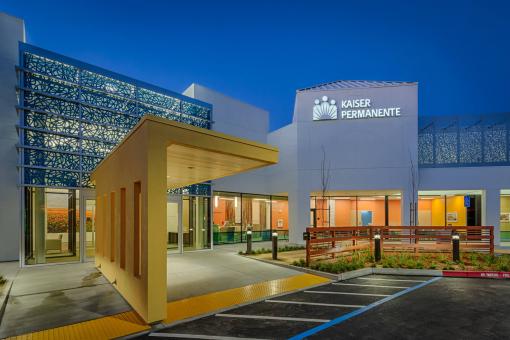Kaiser Watsonville Center
This project repurposed a neglected stripmall into a community health center that celebrates the vibrancy of one of California’s agricultural communities.
Completed
2017
Location
Watsonville, CA
Client
Kaiser Permanente
Size
22,000 s.f.
Photography
Marco Zecchin
Certifications
LEED Silver
Here the former retail storefront has become a vitrine projecting Kaiser’s “Thrive” message to the community. This project delivers primary care, radiology and mammography services and includes a blood lab and pharmacy. HPS also took their collaborative approach to the next level by teaming with a General Contractor and delivering this project under a Design Build contractual approach thereby reducing the schedule and project costs.
Awards
2018 DBIA Design-Build Merit Award
2017 Silicon Valley Business Journal Best Healthcare Project
Kaiser Permanente Design Excellence Award
2017 Silicon Valley Business Journal Best Healthcare Project
Kaiser Permanente Design Excellence Award
"This was a challenging project but rewarding experience that resulted in a beautiful product. The Design Build Team delivered the projects on schedule and within budget, and the users were ecstatic with the new space."
Highlighted Team Members
