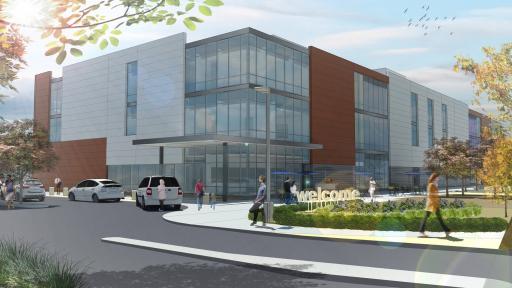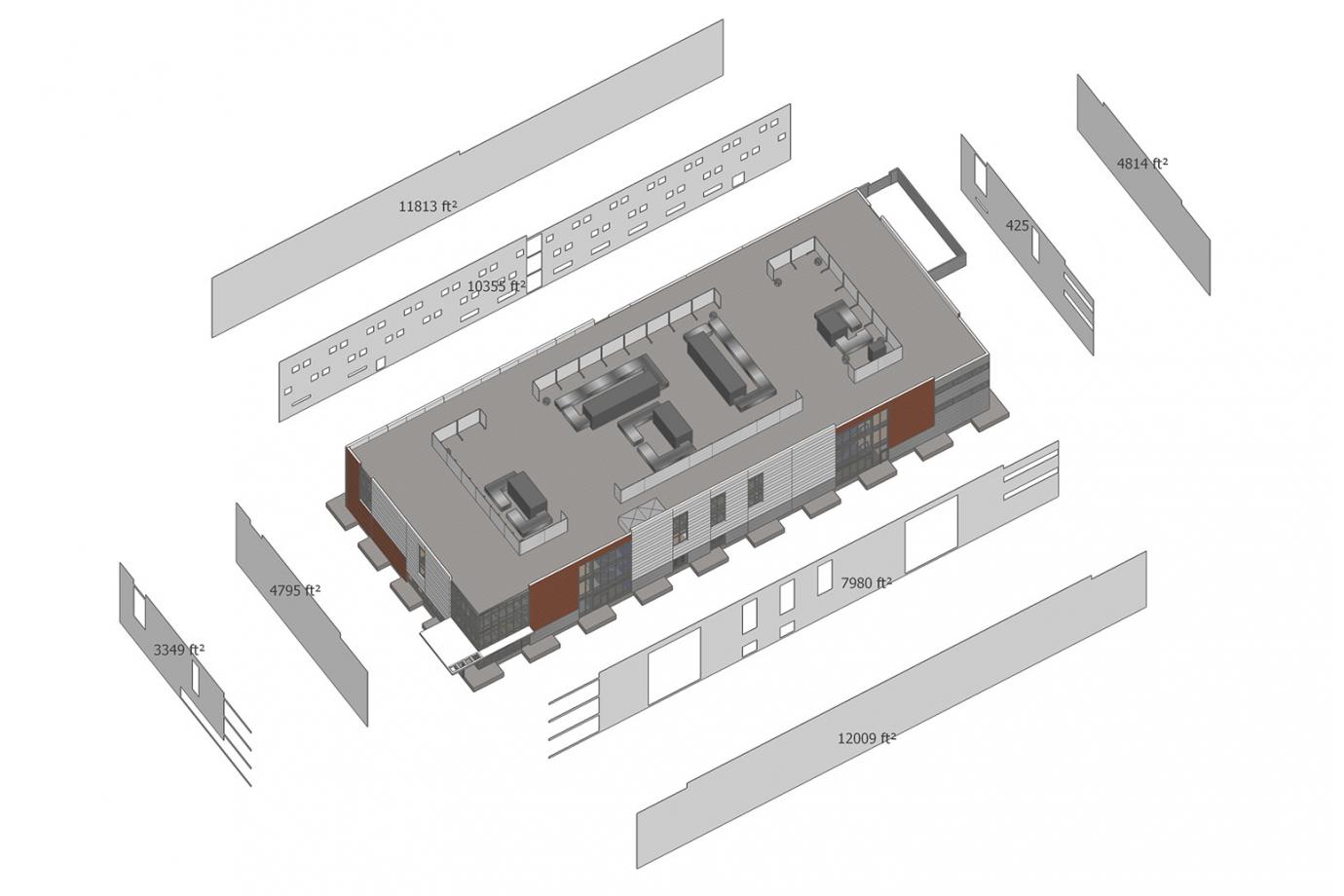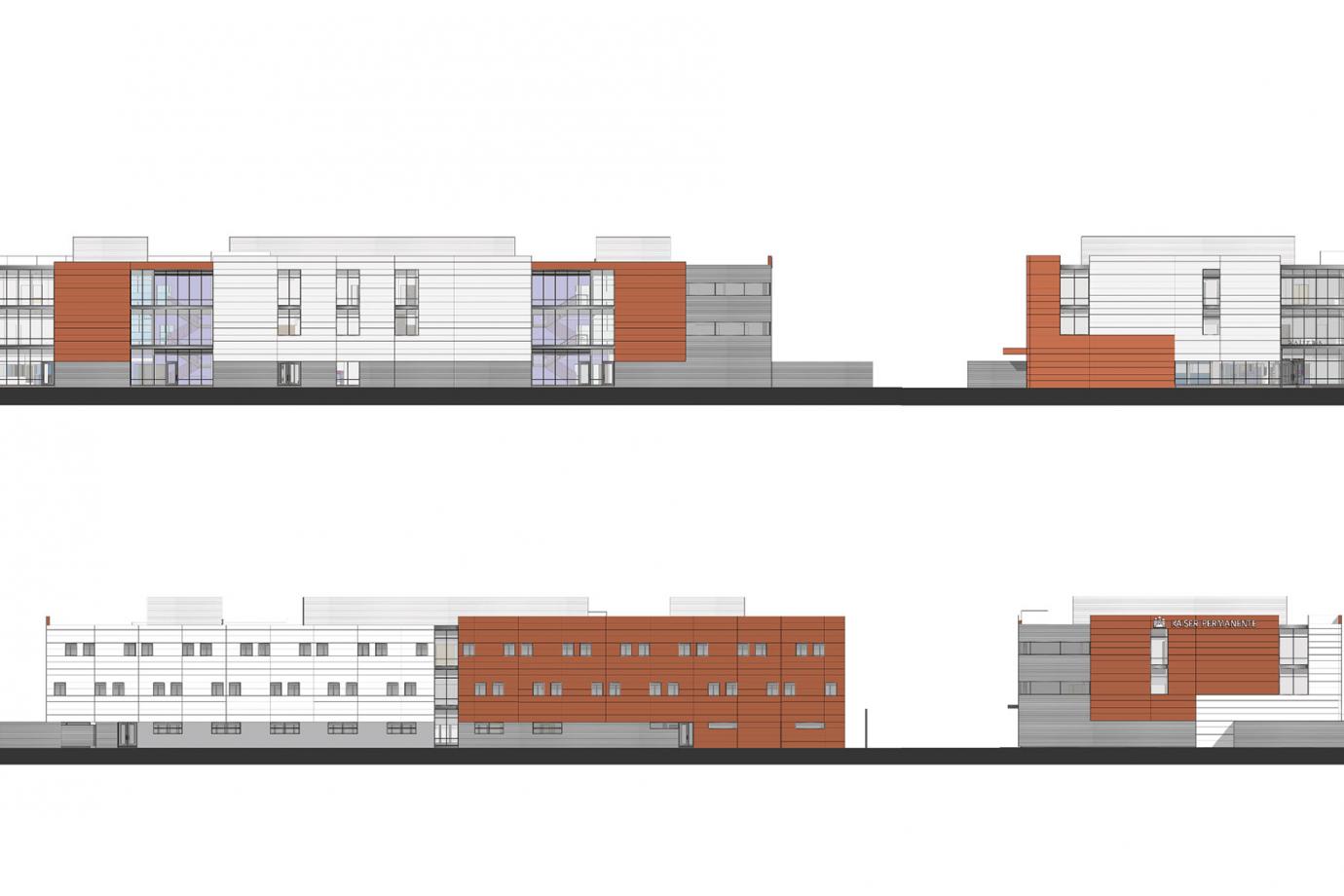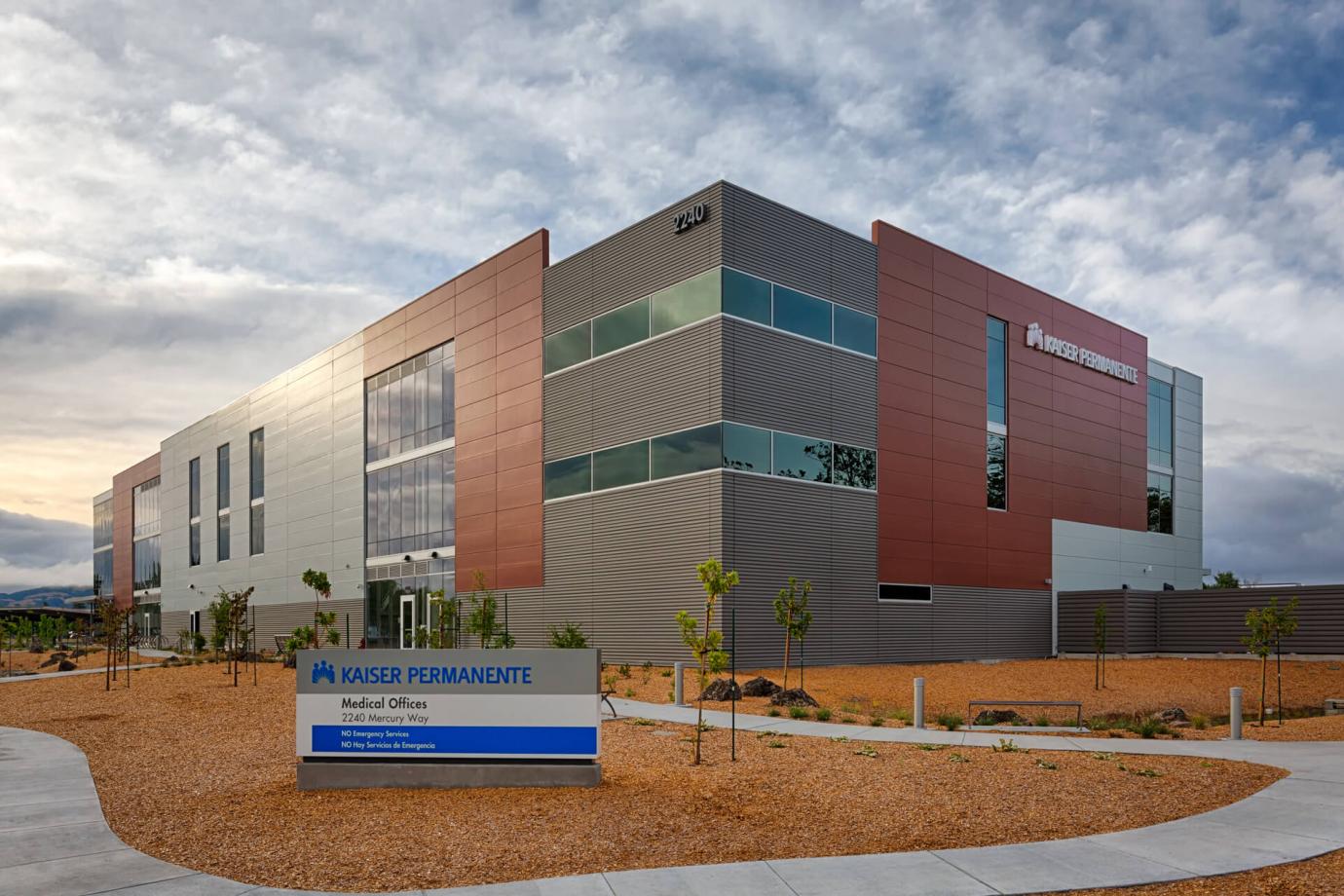Designing a Net-Zero Medical Office Building
As more frequent droughts and wildfires, combined with decreasing air quality are resulting from climate change; medical providers are battling the impacts of global warming on overall health. When Kaiser selected HPS to design a medical office building in Santa Rosa, the objective was to deliver a hope-filled, energy efficient environment while minimizing initial costs in a challenging construction period.
HPS responded by teaming with the Integral Group, MEP Engineers, to design an all-electric net-zero building that drastically lowers greenhouse emissions while also lowering both initial construction and long-term operating costs. Ironically one of California’s largest wildland urban interface fires impacted the construction process however Kaiser was able to open their first net zero building to serve a community in recovery from this devastating fire.
Working as an integrated Team, a simple building rectangle oriented on an east-west axis was developed in direct response to the challenging budget and energy goals. The Floor Plans were then zoned architecturally to allow the larger public areas most benefitting from natural light to be oriented to the north; while locating the smaller spaces, such as private offices, to the south. Once the functions were zoned within the Building envelope, several façade schemes were analyzed relative to aesthetics and energy use to minimize the size of the required heating and cooling systems.
With the building envelope design driving down the need for a typically much larger HVAC system, the team studied initial costs vs. life-cycle costs to determine the most advantageous heating and cooling system.
Led by the Integral Group, MEP Engineers, energy modeling results compared an electric reheat VAV system with that of a gas-boiler reheat system.
The main initial concern with the all-electric option versus the traditional electric and gas option is the energy cost. Per unit of energy, the price of electricity is nearly 4.5 times that of gas. Heat pumps, which are providing the vast majority of the heating, produce around 3.5 units of heating for each unit of electricity used.
While the energy cost of using a gas and electric solution is traditionally lower, the first cost is much higher. It was estimated the elimination of gas piping on the site and within the building would save approximately $1,000,000 in initial construction costs. The difference in first cost, energy cost, and operating/ maintenance costs was then studied with the results shown on the Chart below using PG&E rates. The Chart shows that the higher electricity costs of the all-electric option are made irrelevant in a fifty-year analysis by both the first costs and the expected escalation of gas costs.
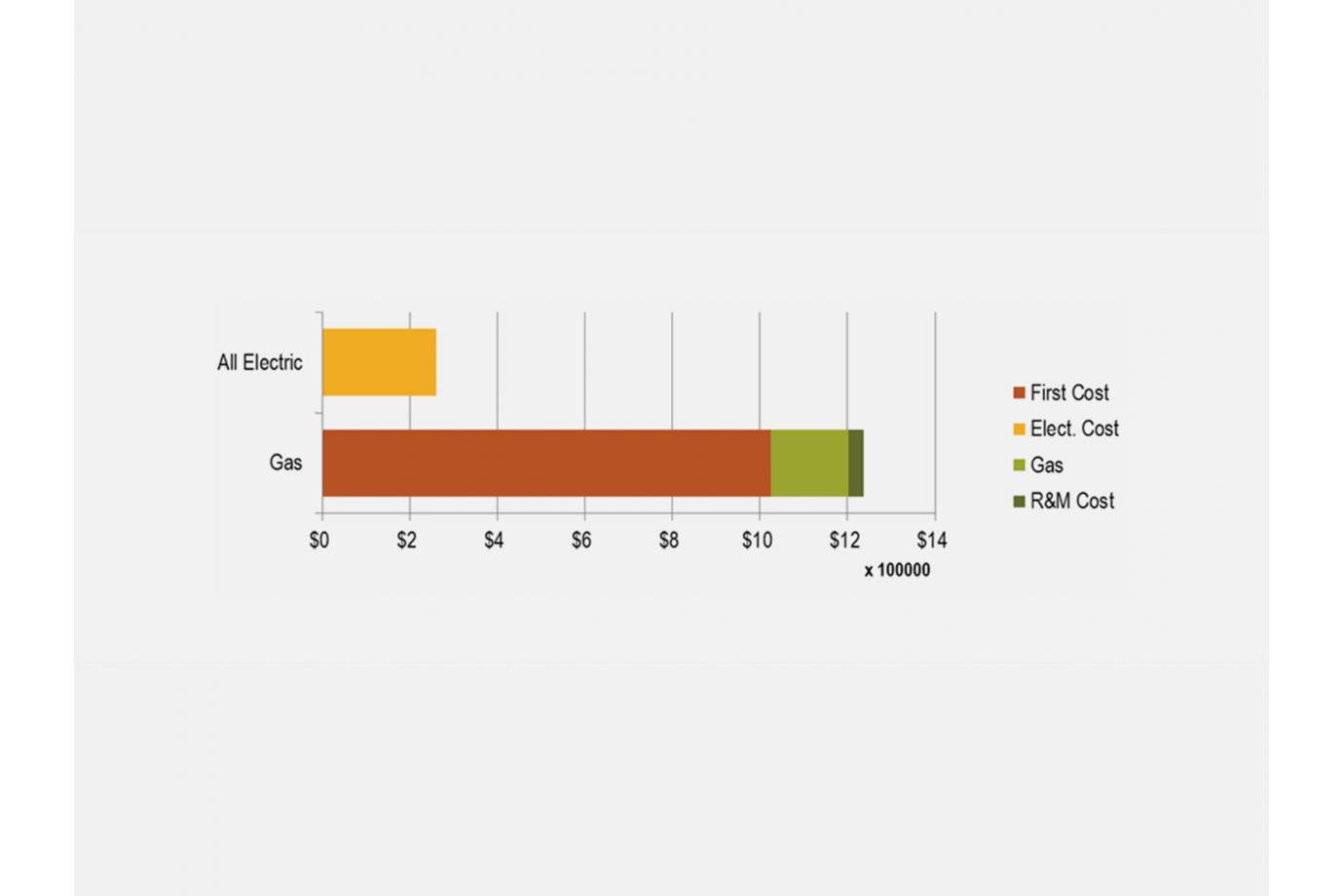
All Electric Scenario: 50 Year Net-Present Value Savings of $916,598 ($10.50/sf)
Once a decision was made to go with an all-electric solution, Kaiser contracted with a 3rd party provider (PPA) to furnish photo-voltaic arrays under an energy buy-back Agreement (PPA). The solar arrays and PPA further reduced the cost of electricity providing an even greater savings associated with the all-electric solution, and enabled the building to achieve Net-Zero energy status. Having a partner like Kaiser Permanente who was willing to pursue the installation of a photovoltaic system allowed the Project to meet the Net-Zero energy goal.
-
Maximize value-based decisions by engaging Owner, Design Team and Contractors early in the design process
-
High performance, All-Electric HVAC systems can provide lower first and long-term costs than Gas Heat/ Electric Cool HVAC Systems
-
Thoughtful floor planning combined with energy modeling technologies can positively effect overall HVAC strategies and architectural design
