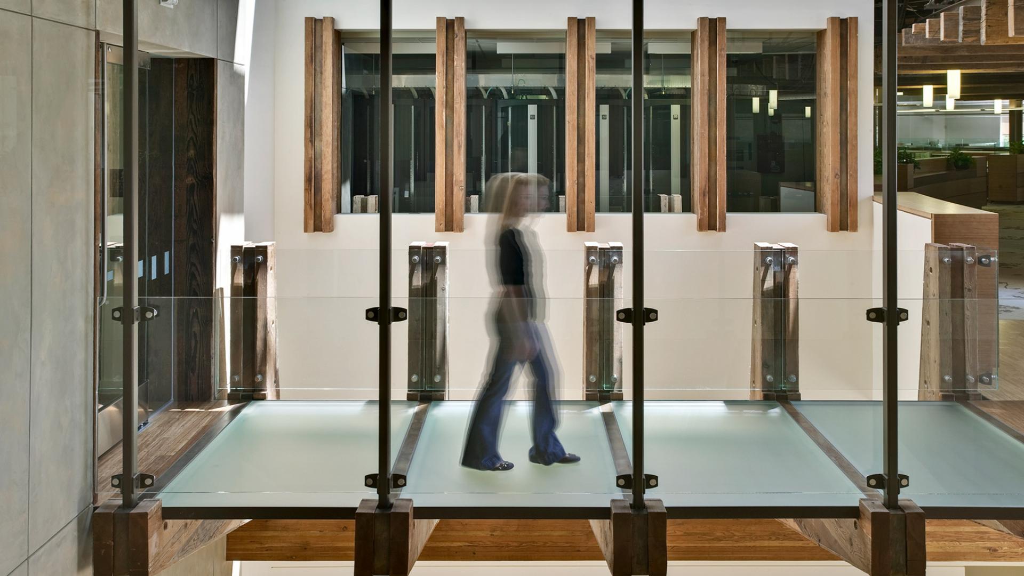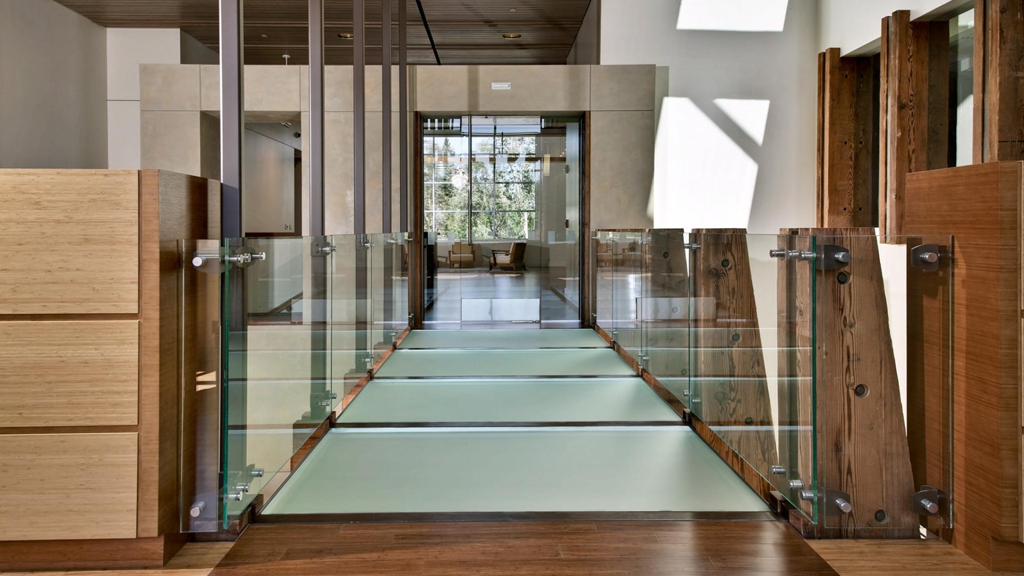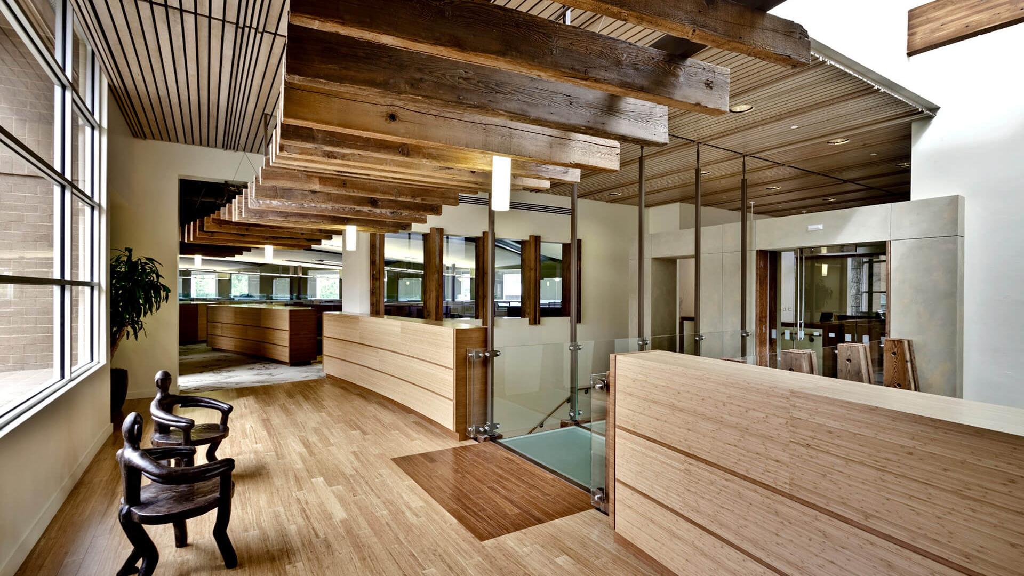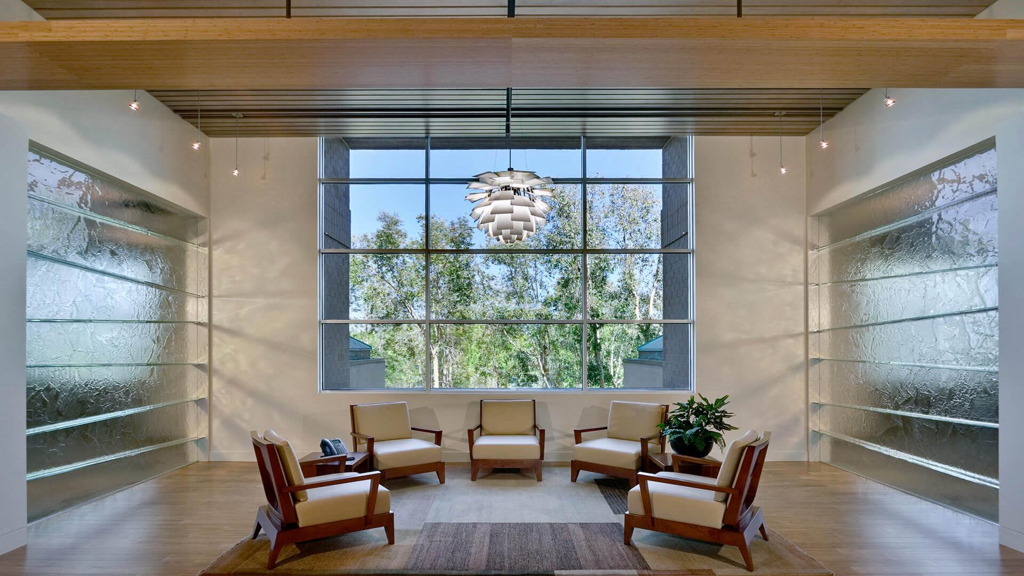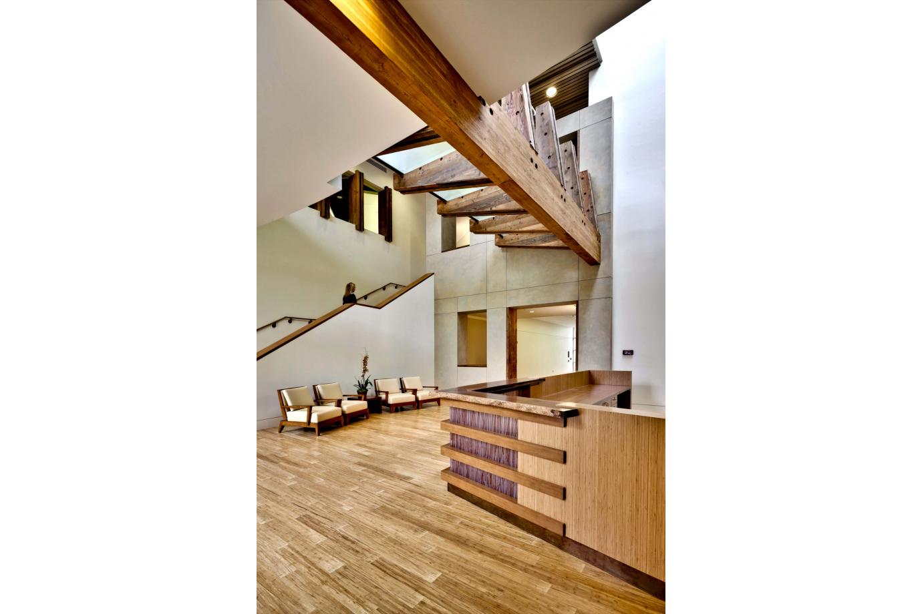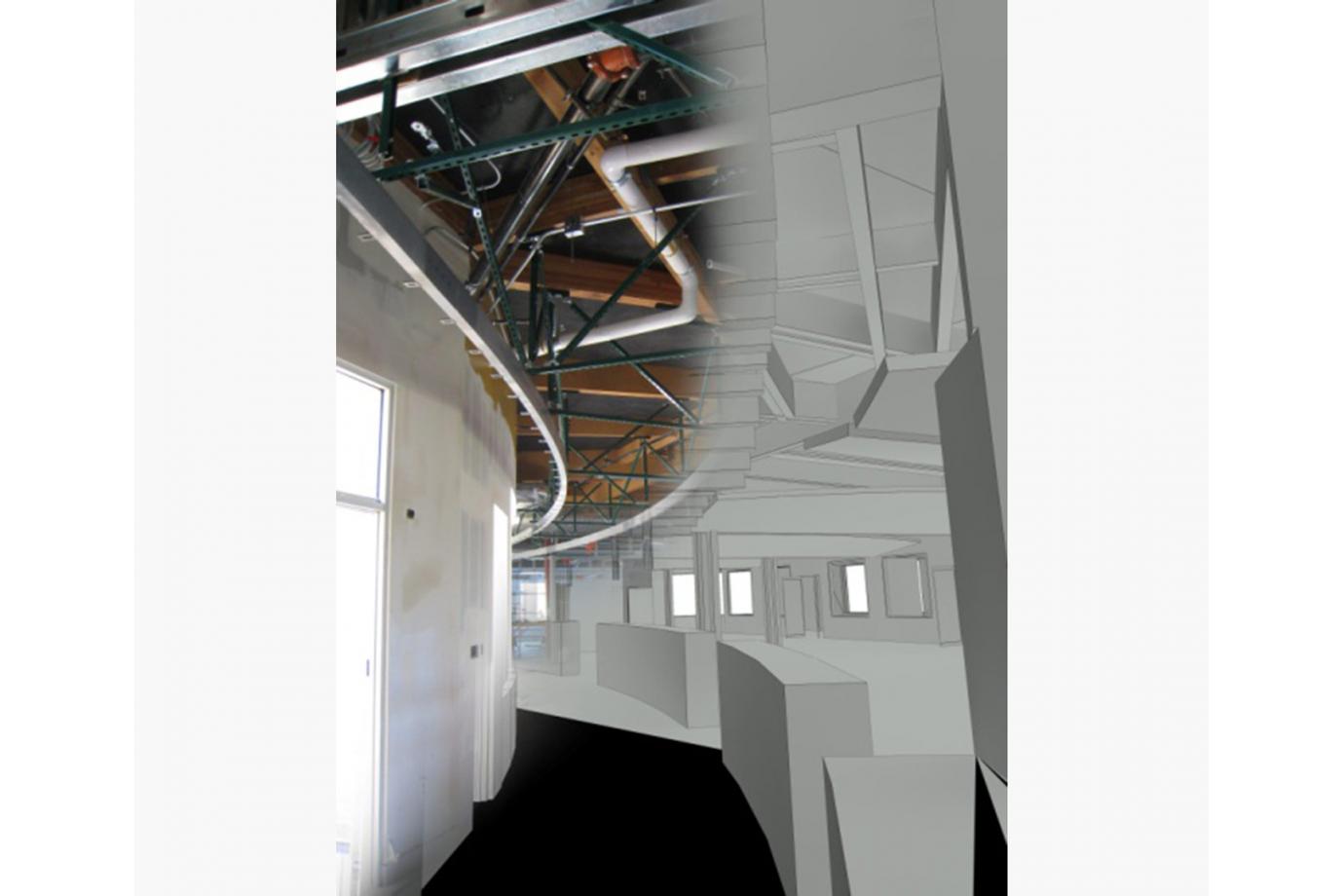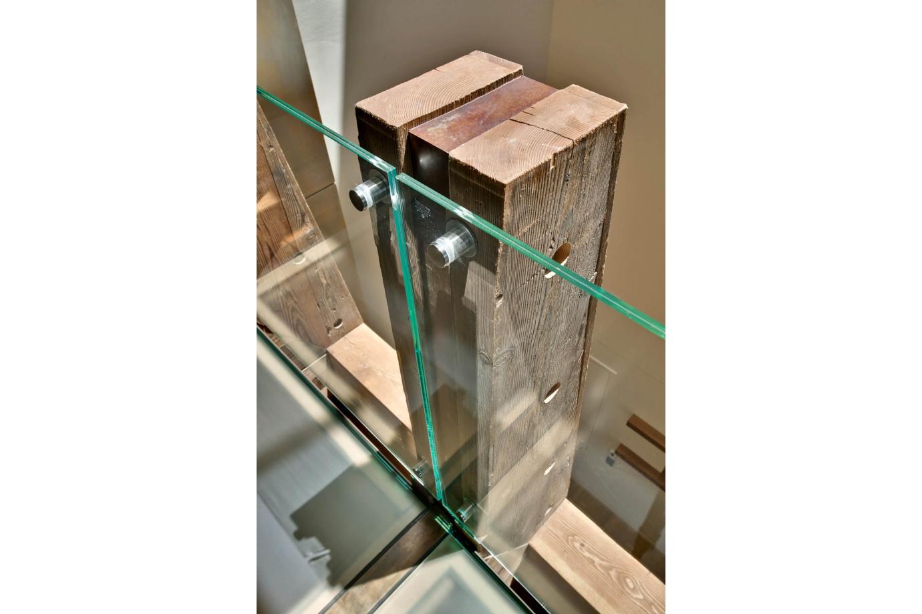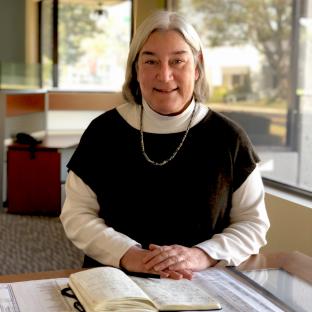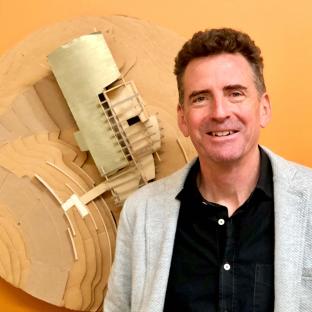Moore Foundation
A 260 foot long curving pathway defined by 283 suspended salvaged wood members unites both wings of the Moore Foundation’s headquarters.
Completed
2008
Location
Palo Alto, CA
Client
Moore Foundation
Size
62,000 sf
Photography
Marco Zecchin
Certifications
LEED Platinum
Accessed by an interior glass bridge, the pathway brings people and programs together while leading to collaboration areas where the Foundation focuses on creating positive outcomes for future generations. Numerous multi-functional features contribute to a collaborative space that balances the passion of philanthropy with a more business-like approach. Further the selected materials and finishes range from the “raw” to the “cooked” and were chosen to convey a sense of urgency but aggregate to make a space that promotes thoughtful analysis and discussion.
Awards
AIA Santa Clara Valley Merit Award
Green Project of the Year - SJ/Silicon Valley Business Journal
Green Project of the Year - SJ/Silicon Valley Business Journal
I knew we could work with HPS from the moment I met the team. When we described our work and what we wanted from our new office space, they listened. HPS designed a building that exceeded our expectations. It helps us do our work better, it’s environmentally responsible, and it’s beautiful.
We were impressed with the sustainable aspects of this project towards the materials selection and there was a level of inventiveness with this interior that we didn’t see in any other projects. It has a regional quality that was unlike anything else that was presented, that was very captivating.
Highlighted Team Members
