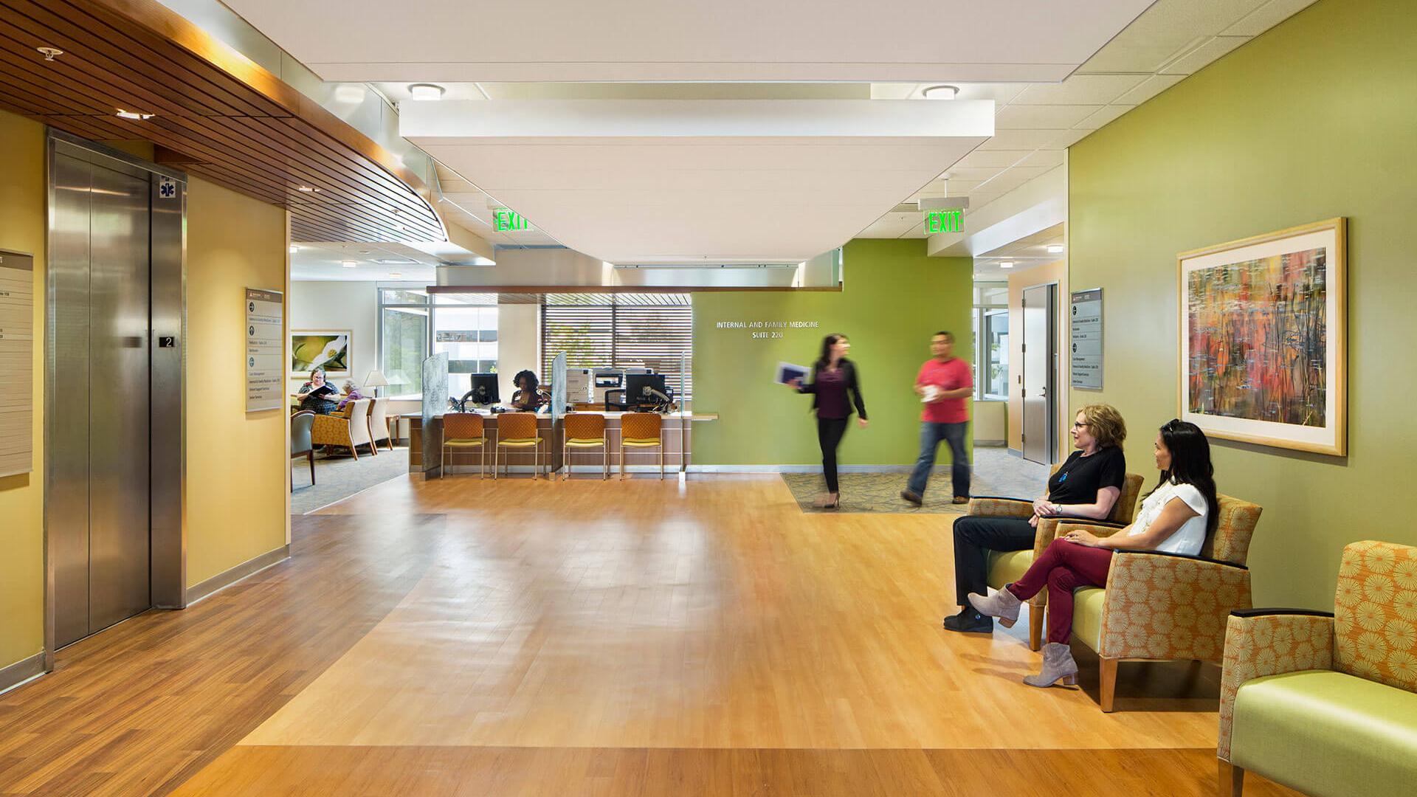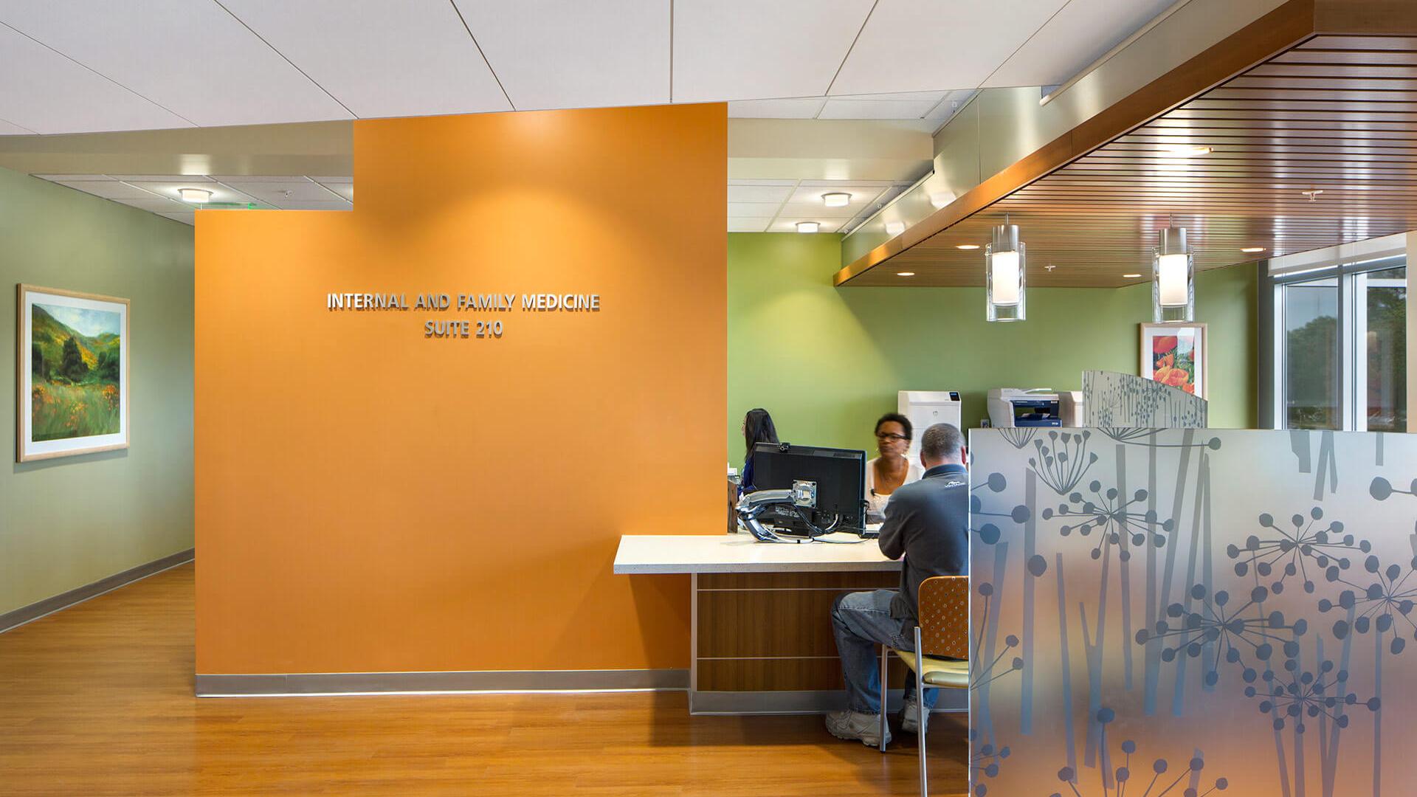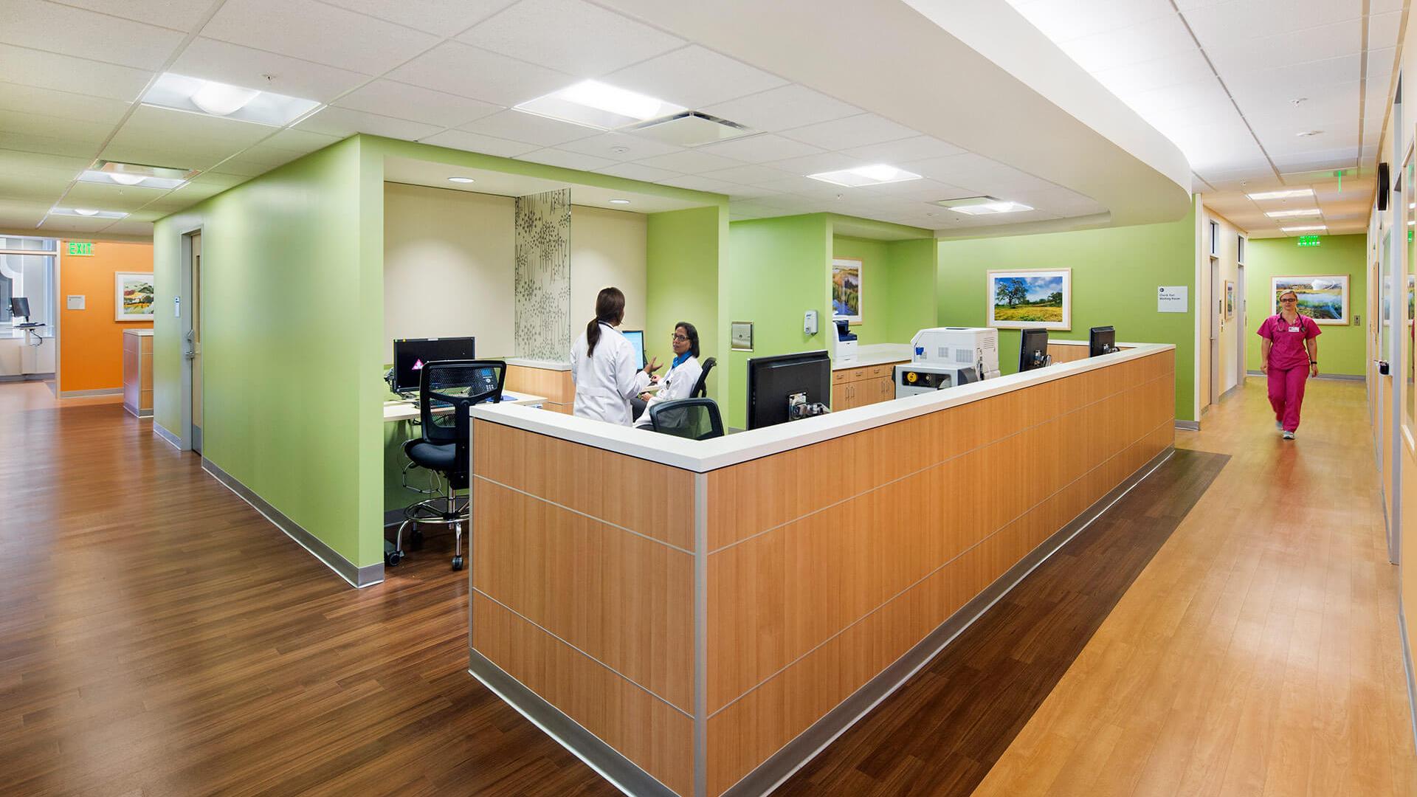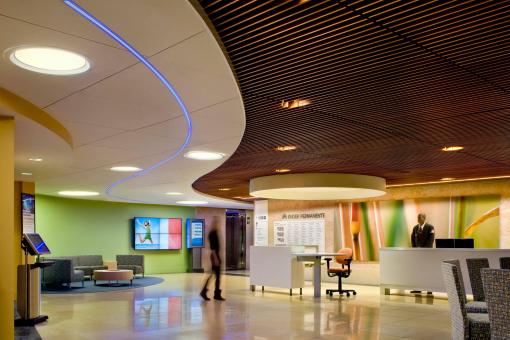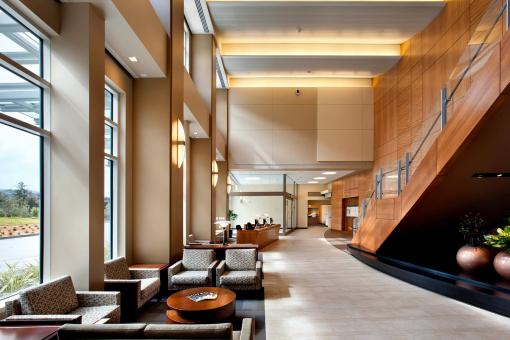San Ramon Regional Medical Pleasanton Outpatient Center
Patient centered, flexible and efficient care workflow for staff were key design elements to this new health facility.
Completed
2016
Location
Pleasanton, CA
Client
San Ramon Regional Medical (Muir Tenet Joint Venture)
Size
96,000 s.f.
Photography
Bernard Andre
Tenant Improvement in existing 96,000 SF Class A Office Building; Site Work and 112 elevated parking deck.
Through our partnership with San Ramon Regional Medical Center, we’re excited to provide the Tri-Valley community with expanded choices for high-quality, patient-centered care, close to home in a modern, healing environment.
Highlighted Team Members

