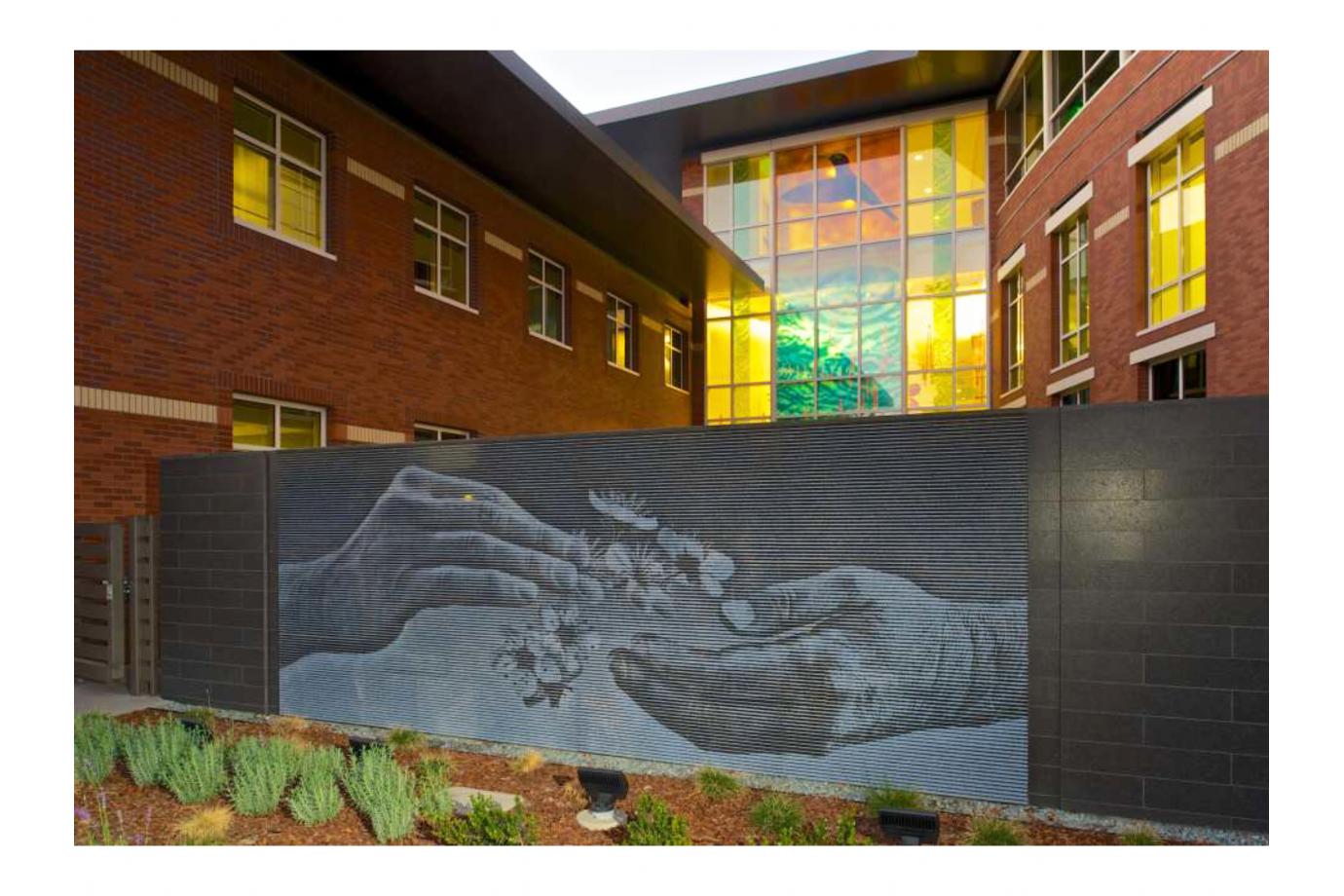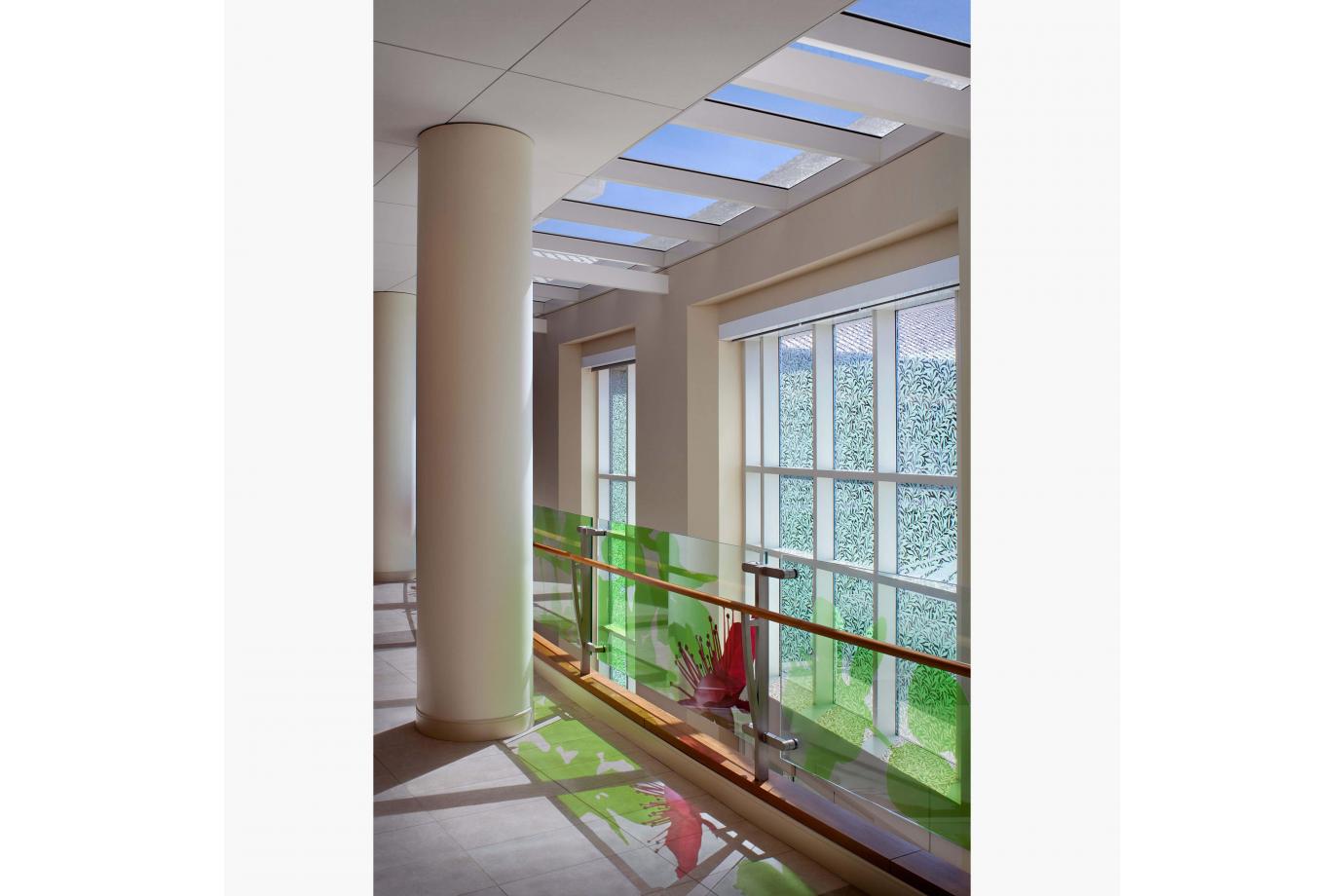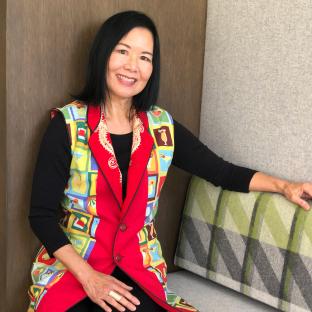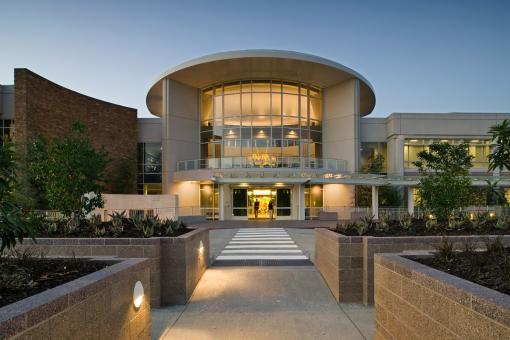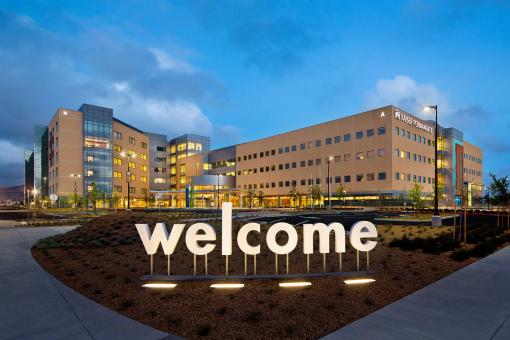Palo Alto Medical Foundation Sunnyvale Center
The design reflects specific clinical needs and a productive dialogue with City planners and neighbors.
Completed
2013
Location
Sunnyvale, CA
Client
Palo Alto Medical Foundation
Size
120,000 s.f.
Photography
David Wakely
Certifications
LEED Silver
The Sunnyvale Center includes a new two story clinic of 120,000 s.f., plus parking underground and in a two level above ground structure. Departments include Primary Care, Family Medicine, Obstetrics/ Gynecology, Pediatric Care, diagnostic services, and a Cancer Care Center.
During the process of planning and building, there are many negotiations- with the municipality where the building is being constructed, with the community and with the end users who will occupy the space eventually. HPS excels at partnering with a client to make sure that the project that is delivered is successful for everyone involved. Customer service is definitely their strong suit.
Video file
Highlighted Team Members



