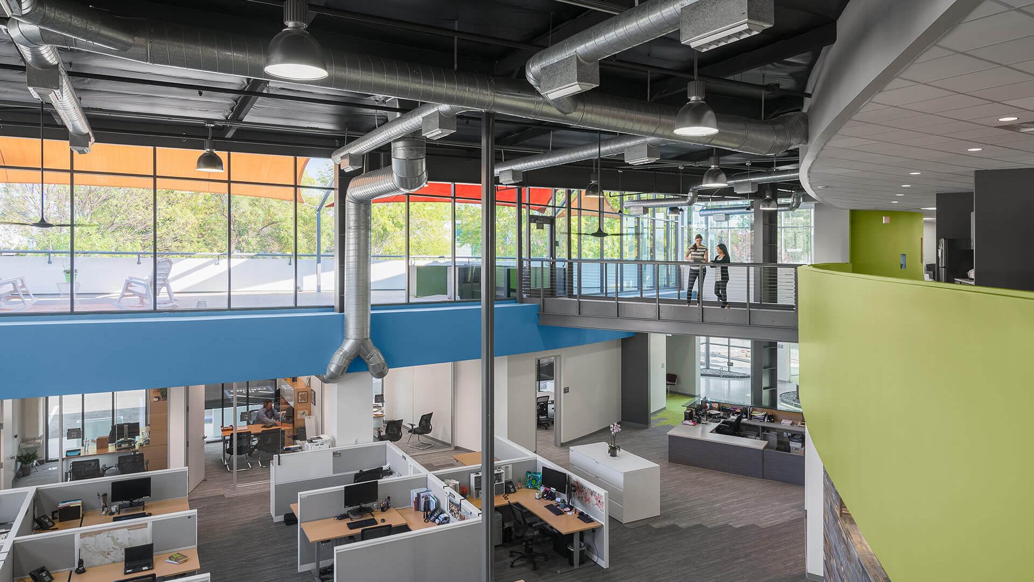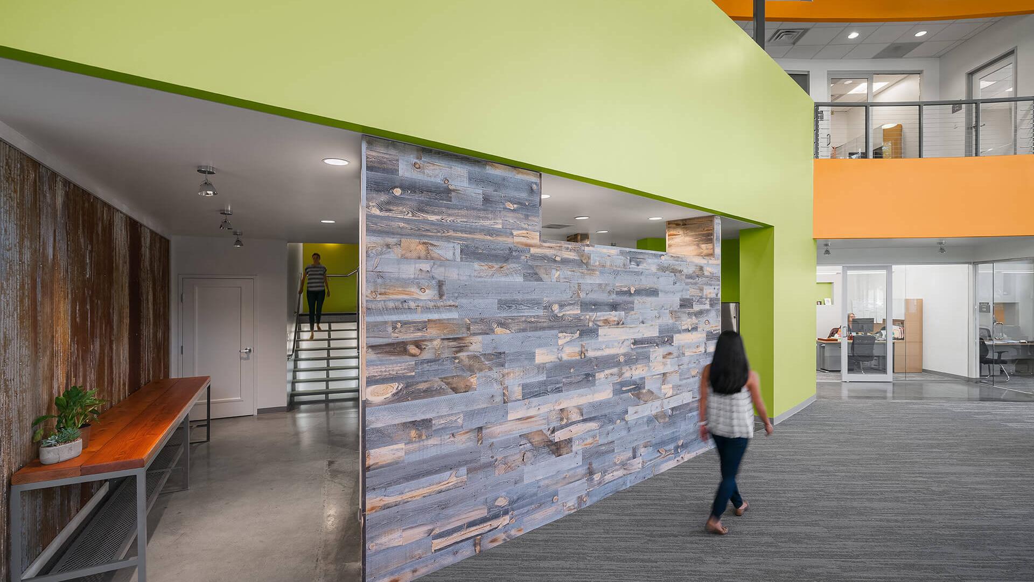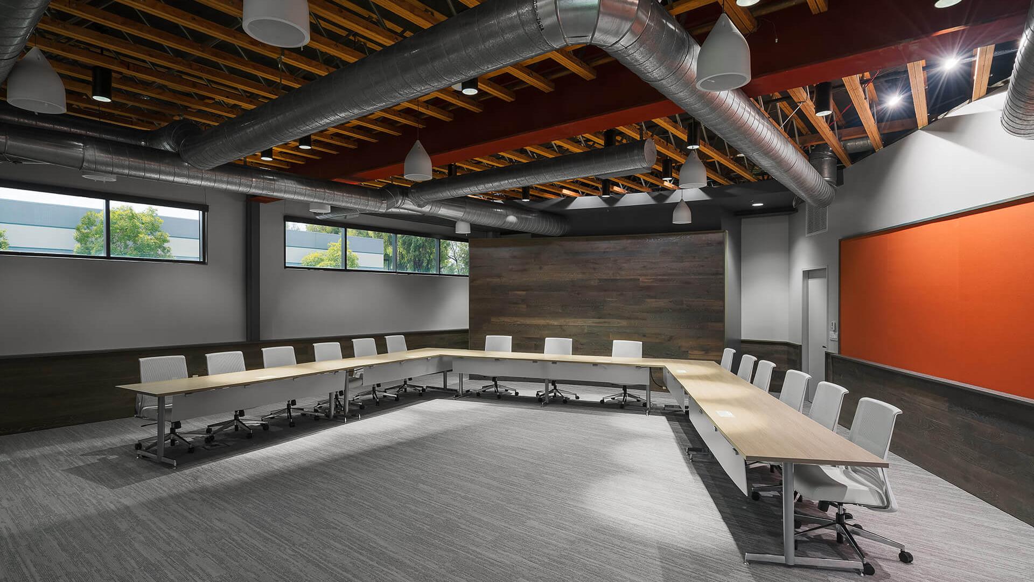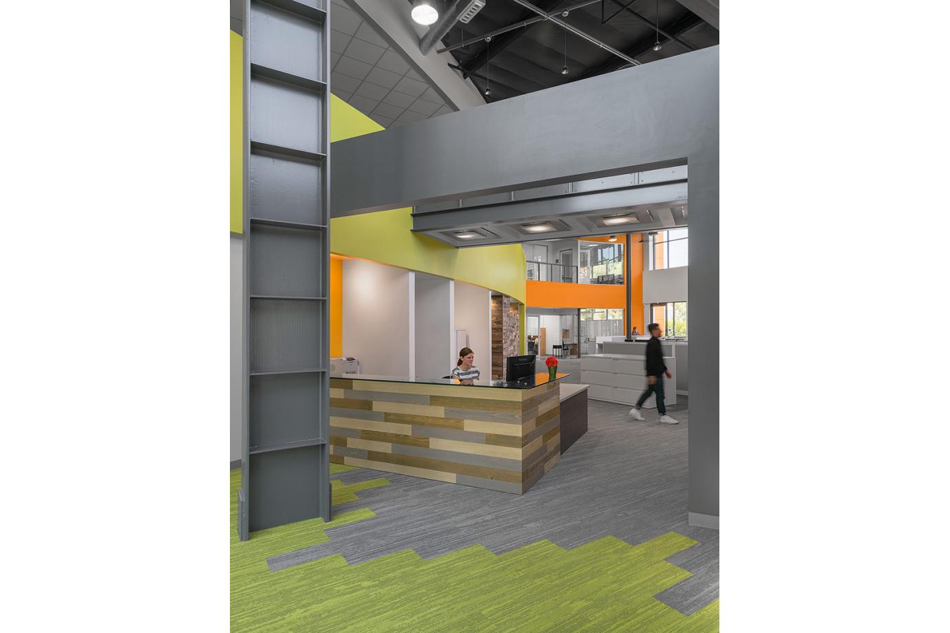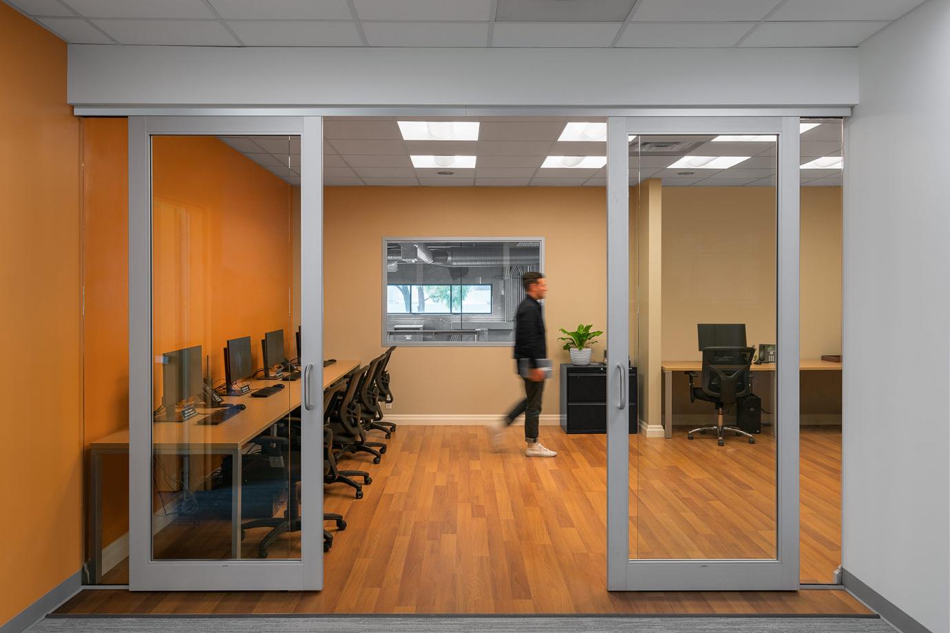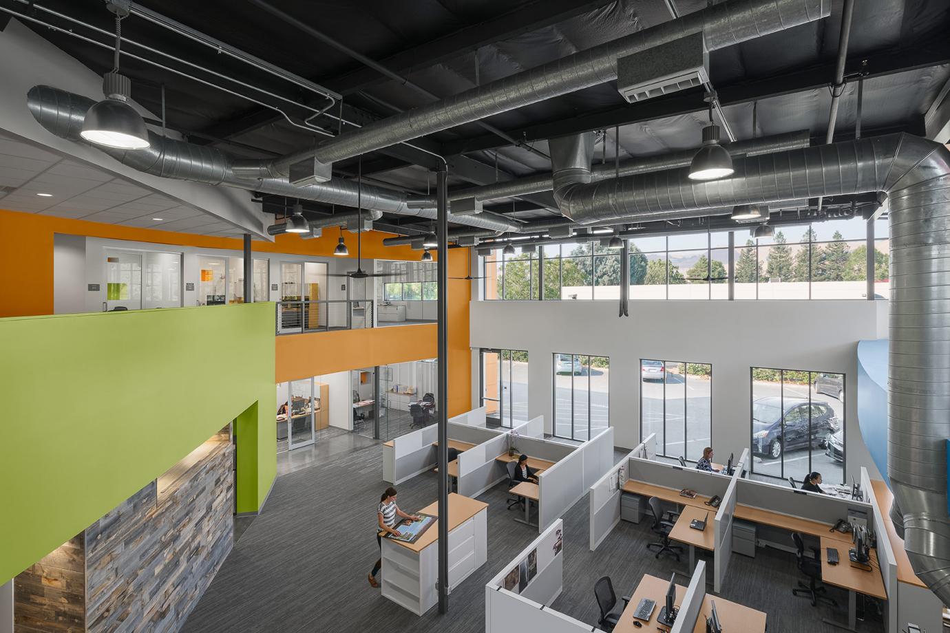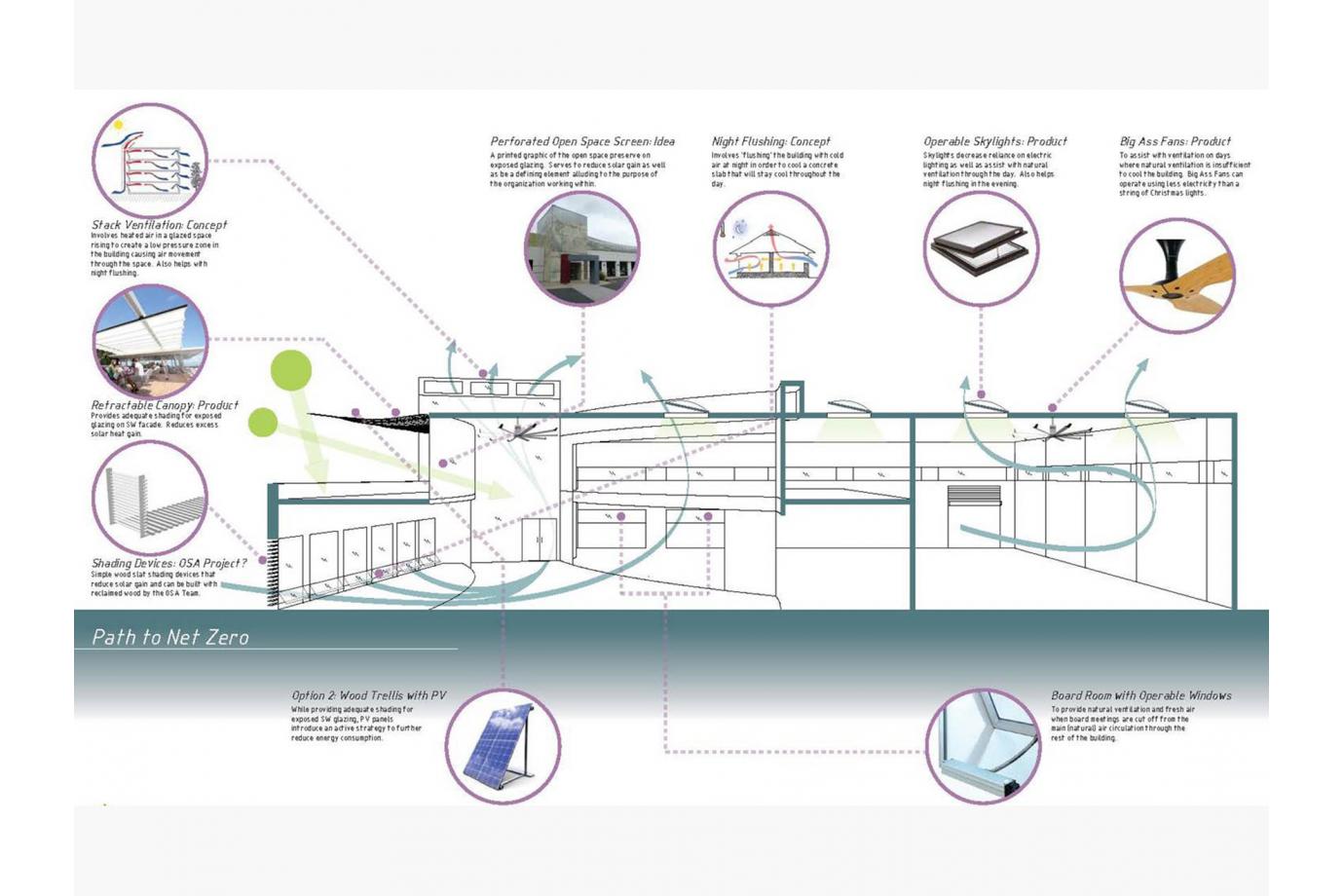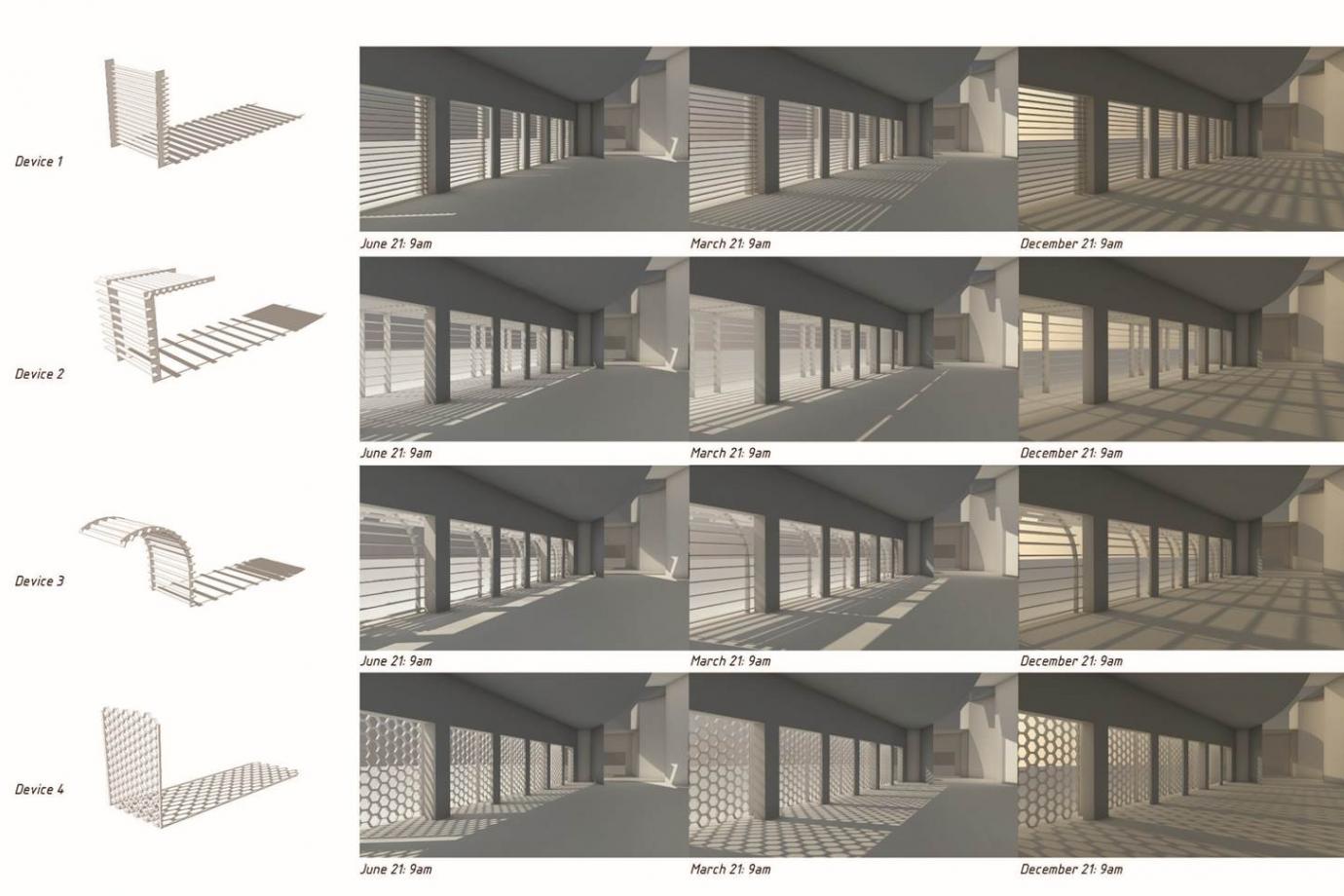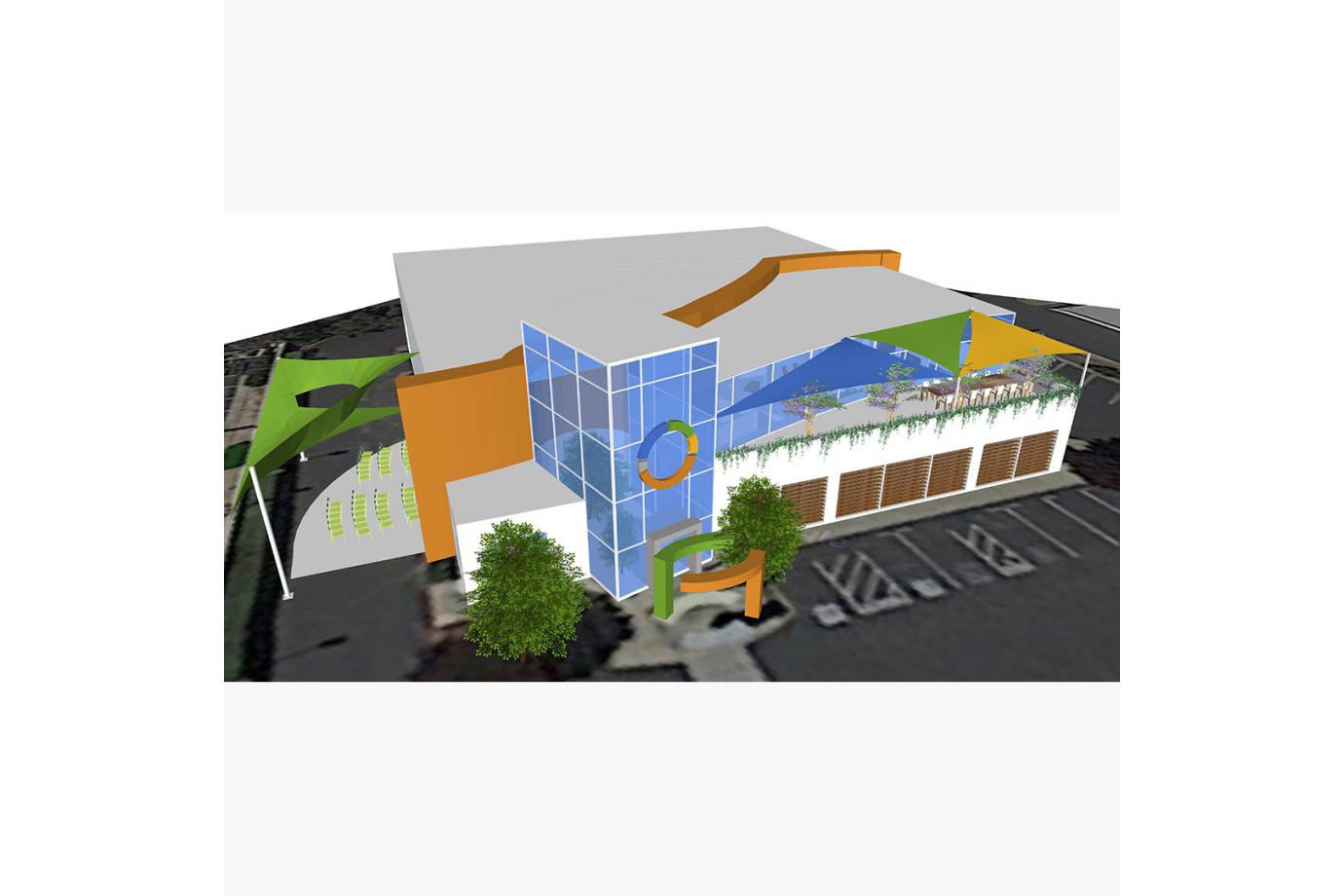Open Space Authority
This fast-tracked renovation project co-locates the Authority staff into one facility for better staff collaboration and to ensure that administrative activities fully support the long term management of the Authority’s open space preserves.
Completed
2017
Location
San Jose, CA
Client
Open Space Authority
Size
36,000 s.f.
Photography
Cortez Media Group
Various work style options and space layouts, including but not limited to options associated with flexible “hoteling” space versus assigned spaces; open landscape cubicles versus enclosed offices; informal and formal work areas; and interactive collaboration areas versus private, quiet areas were explored.
