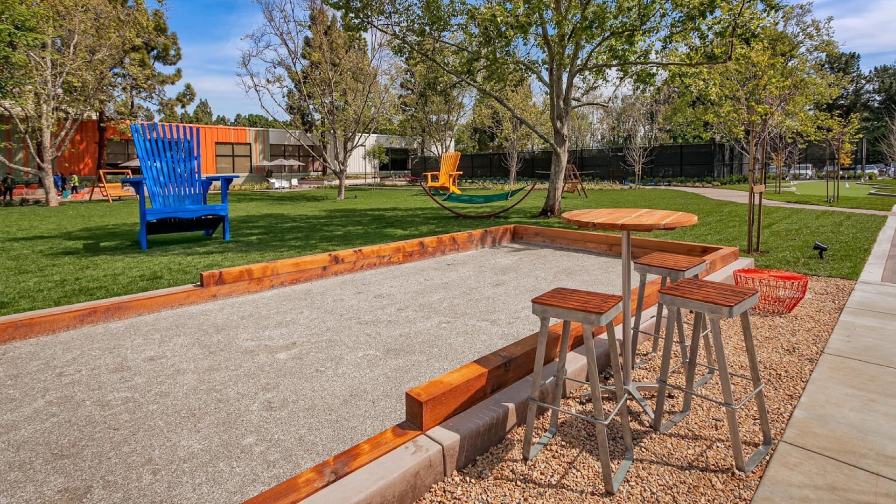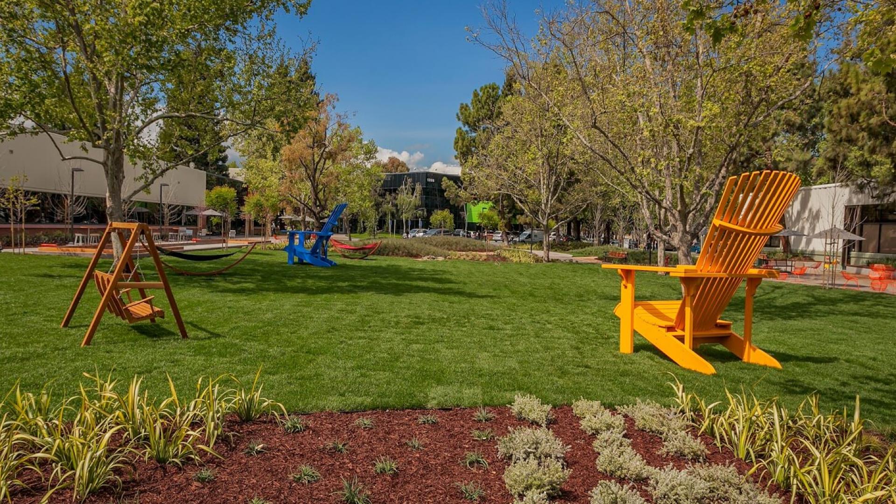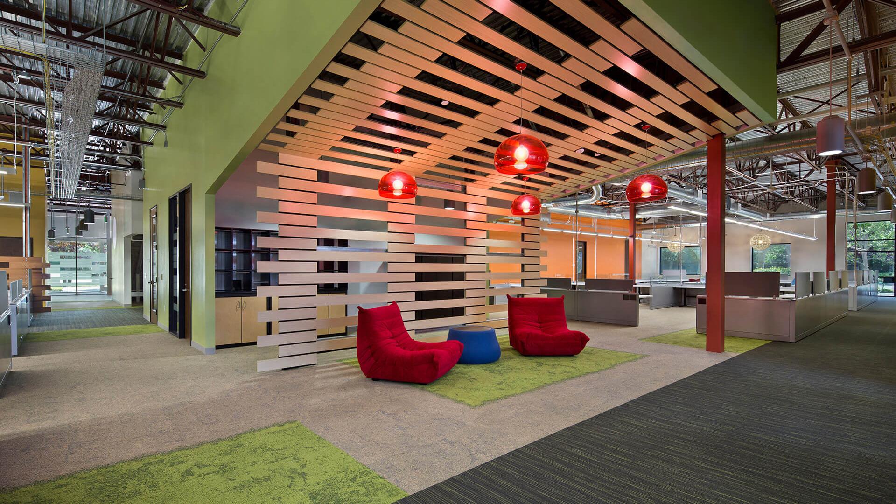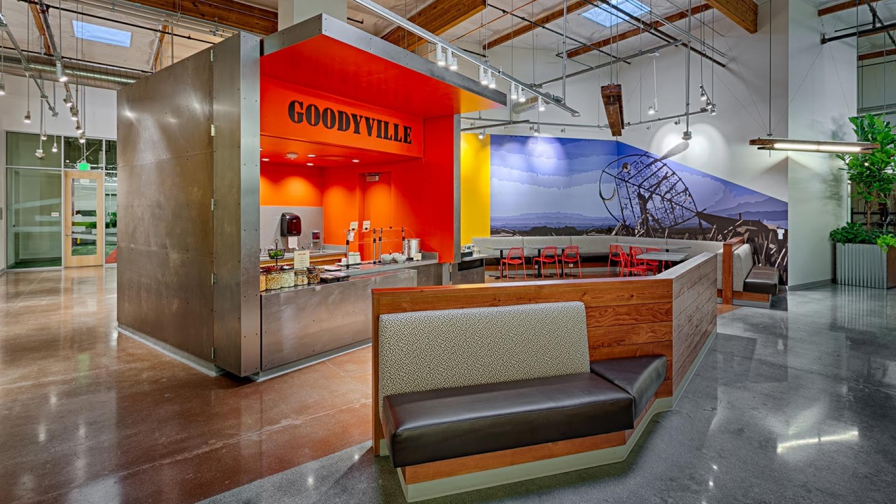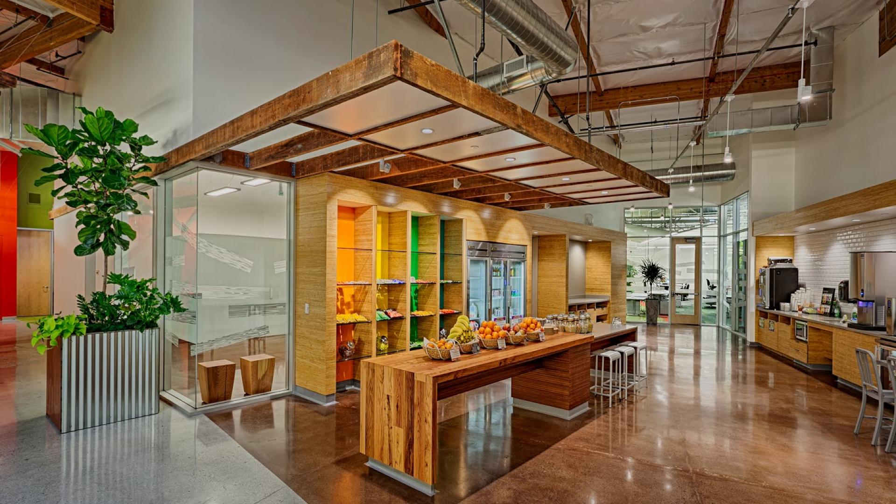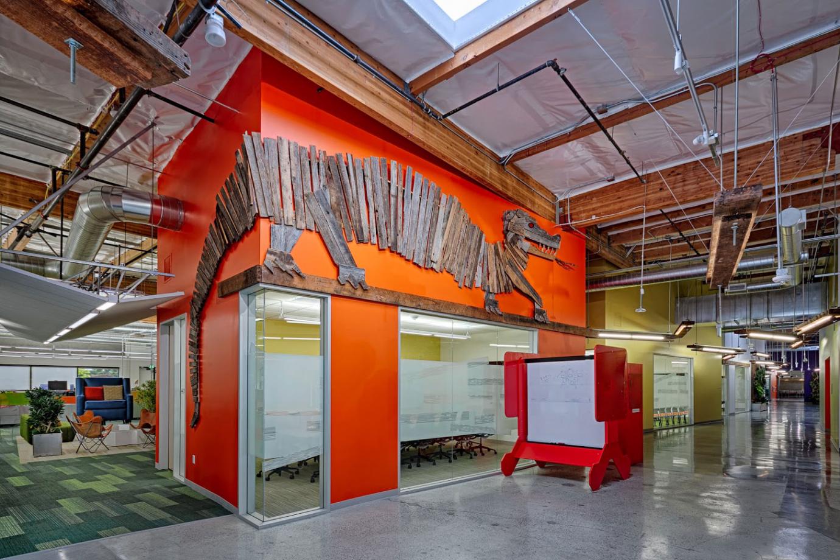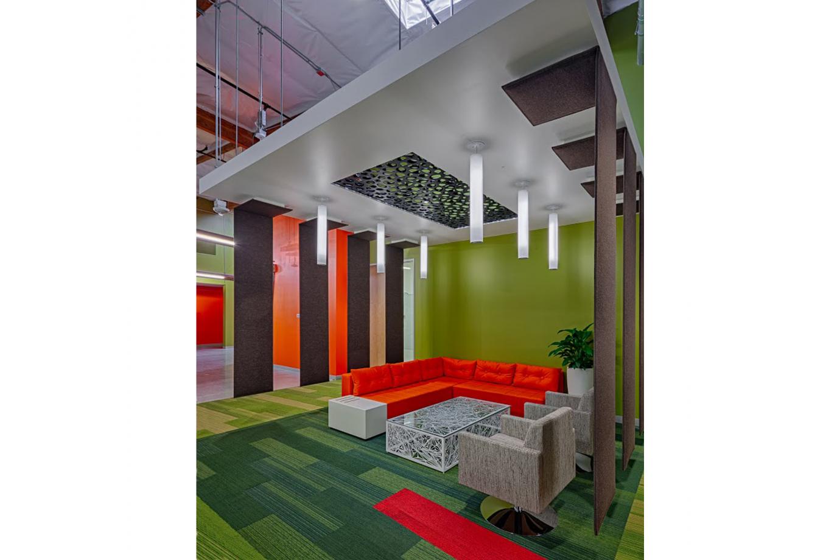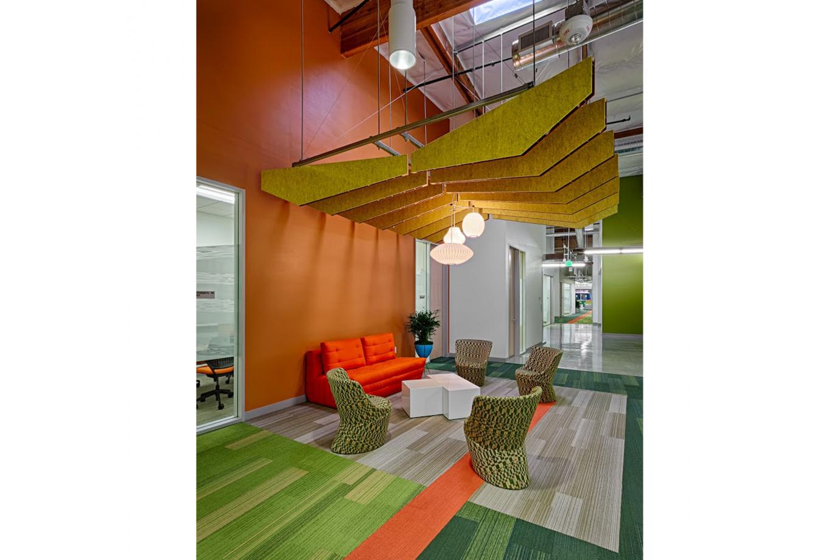Shorebird Campus Masterplan
This project recycled existing buildings into high performance work environments and transformed parking lots into a new type of green space. Dynamic team meeting areas flex from interior to exterior.
Completed
2014
Location
Mountain View, CA
Client
Confidential
Photography
Marco Zecchin
Certifications
LEED Gold
The overall project is a living lab rethinking the company's Design Guidelines while responding to budget and schedule. The goals included reusing and recycling the existing buildings as much as possible while transforming the campus into a flexible work space. The project is a case study in expediting delivery, lowering cost, and providing healthy, innovative workspaces.
