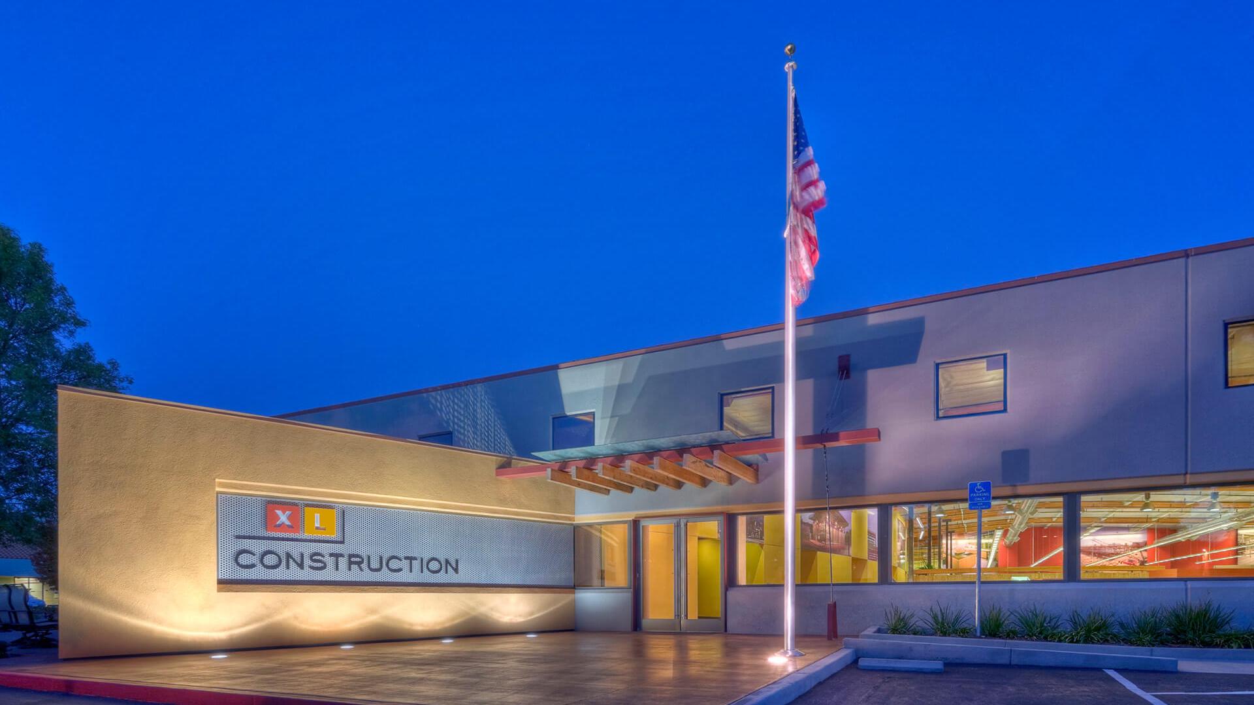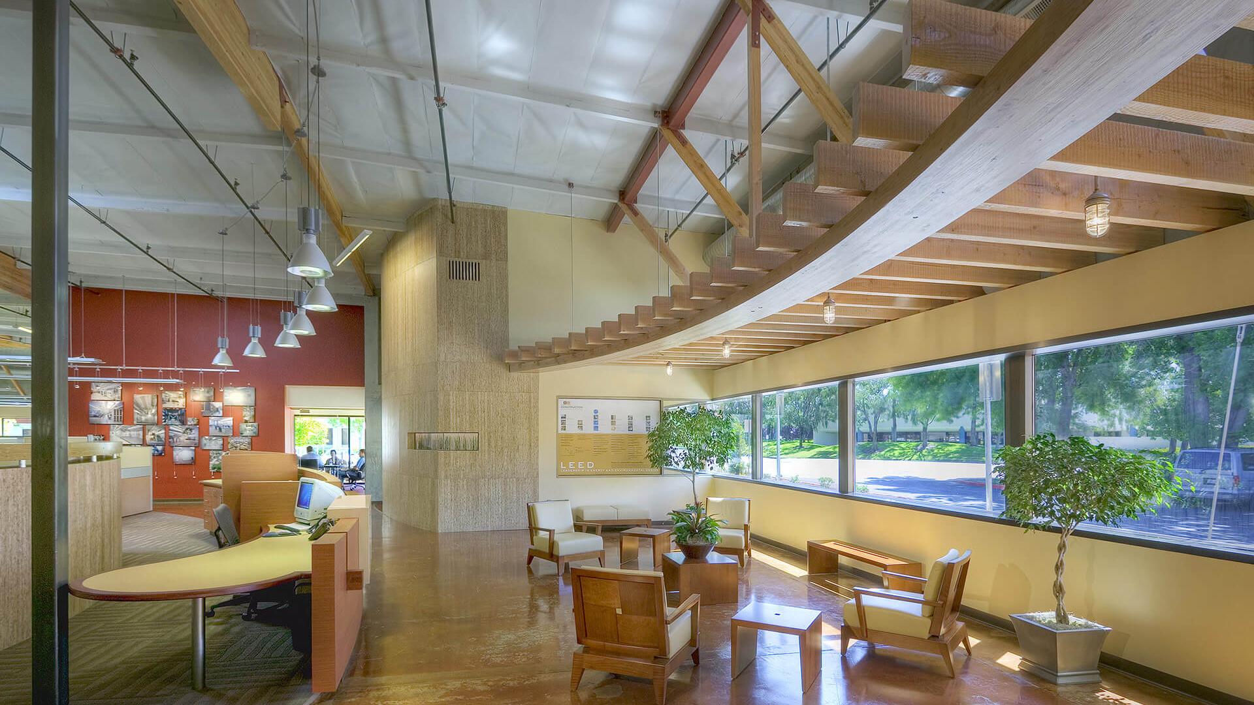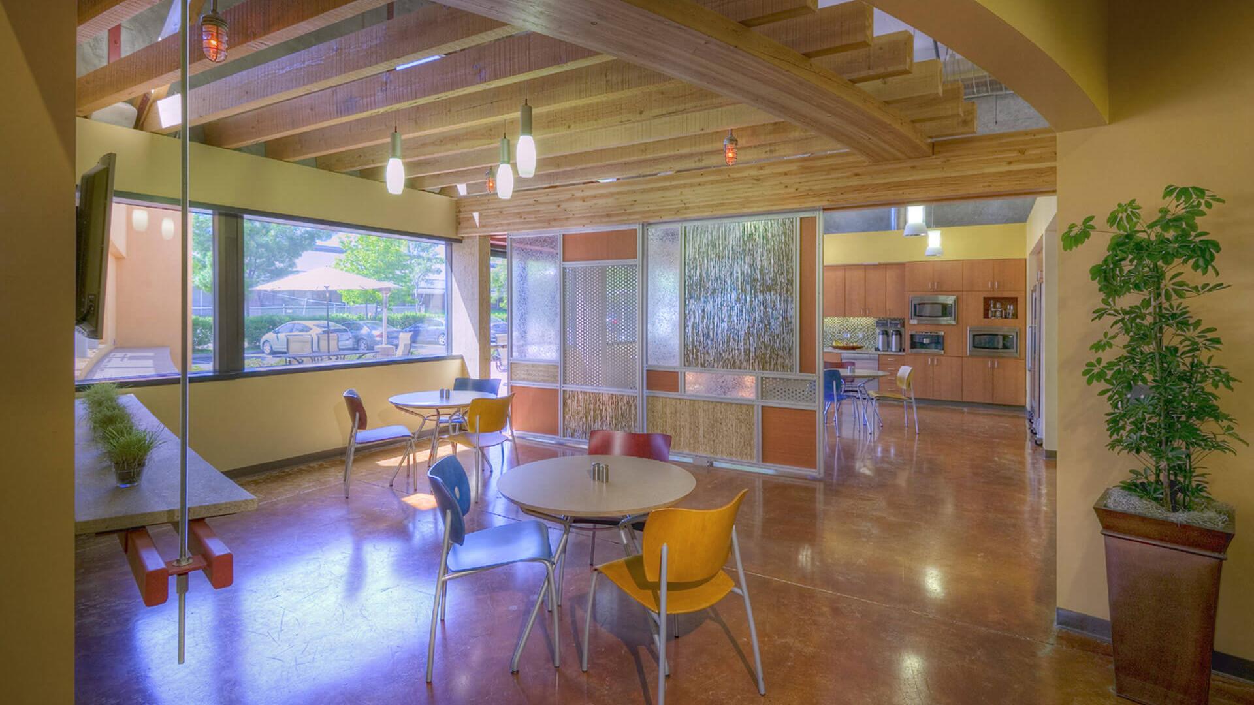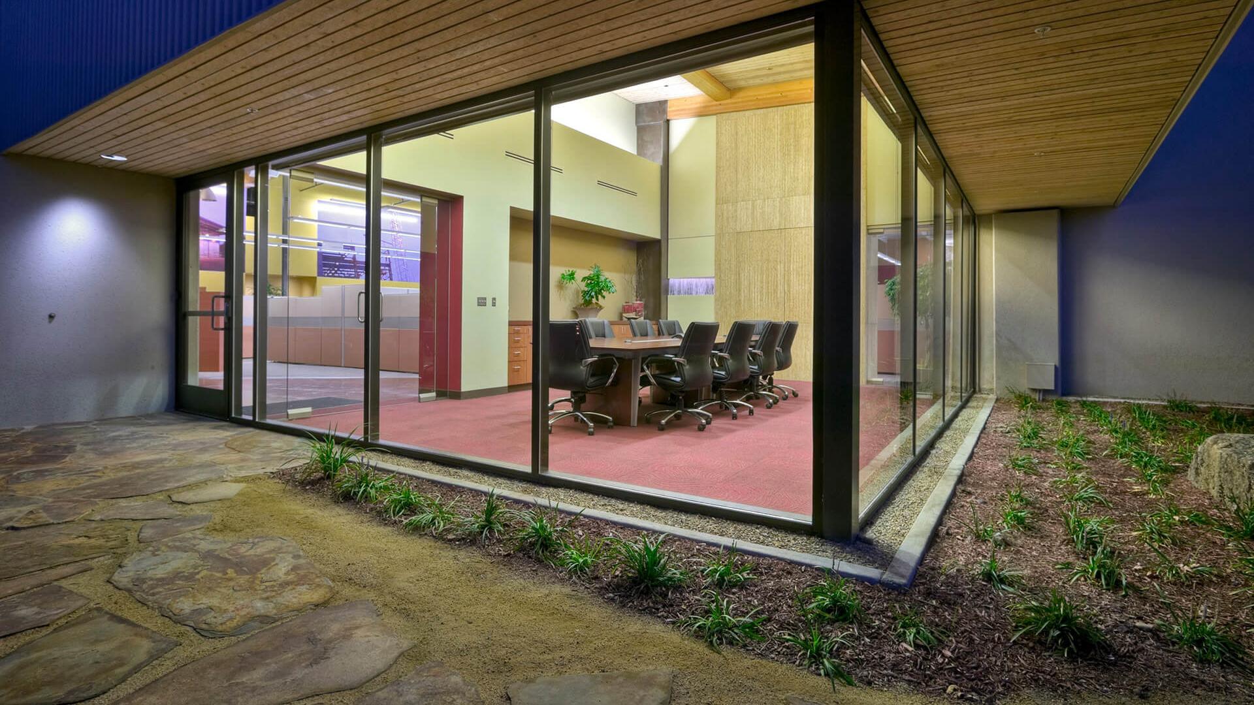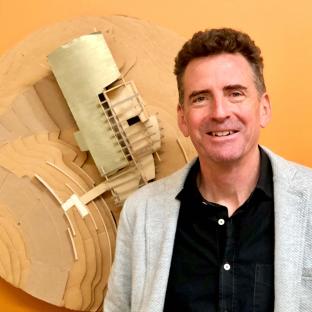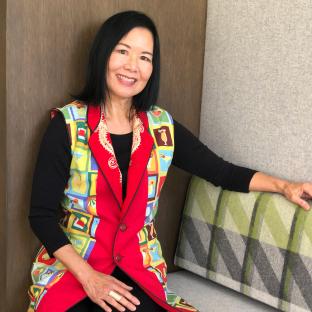XL Construction Headquarters
Giving an old building a new life, this LEED Silver project transformed a tilt-up manufacturing building into a collaborative and sustainable work environment.
Completed
2007
Location
Milpitas, CA
Client
XL Construction
Size
38,000 s.f.
Photography
Marco Zecchin
Certifications
LEED Silver
The project redefined the building’s relationship to the street, created a new entry and delivered training rooms, cafes, climbing walls, wine bars . . . and numerous conference rooms too! The “heads down” open office area as well as the shop is lite by over 43 solar tracking skylights which deliver natural light without glare and reduced lighting loads. At every turn construction details were expressed, sometimes with whimsy, so the building becomes a joyful living lab for the 100 + construction professionals that it serves.
Awards
AIA Santa Clara Award of Excellence
The enduring impact of HPS’s ability to capture the culture and character of XL in the design of our new facility strikes me every day. Remarkably, I think they actually understood what we wanted to achieve better than we did!
Highlighted Team Members
