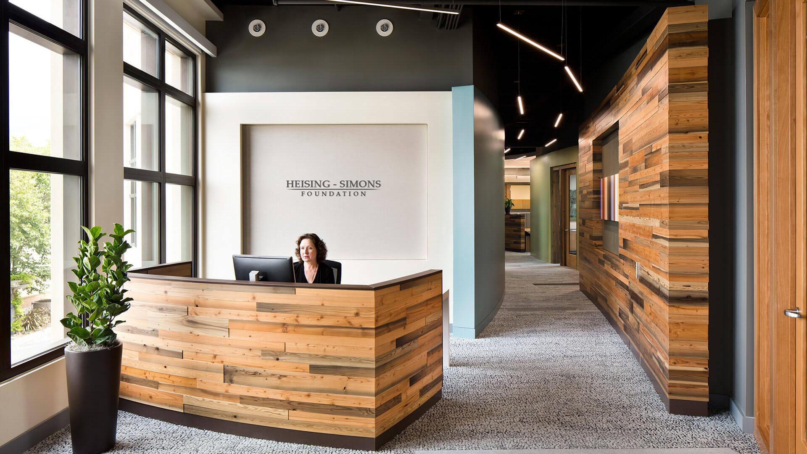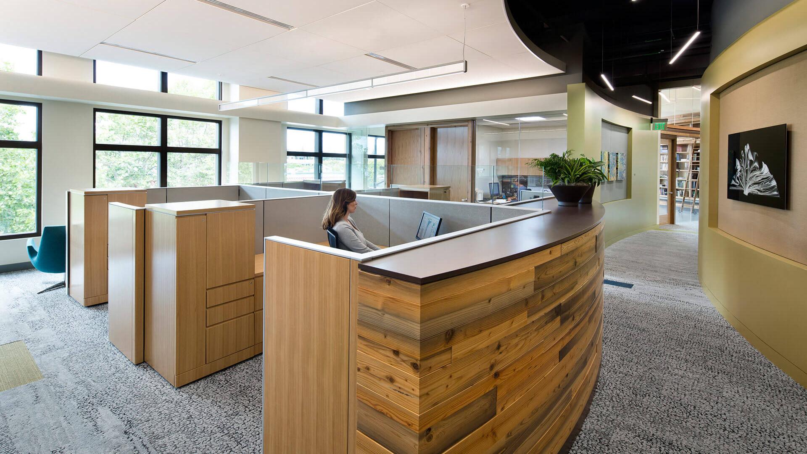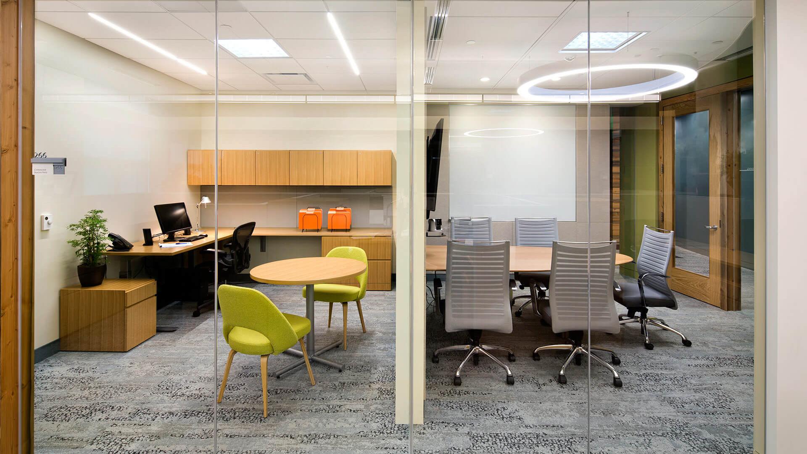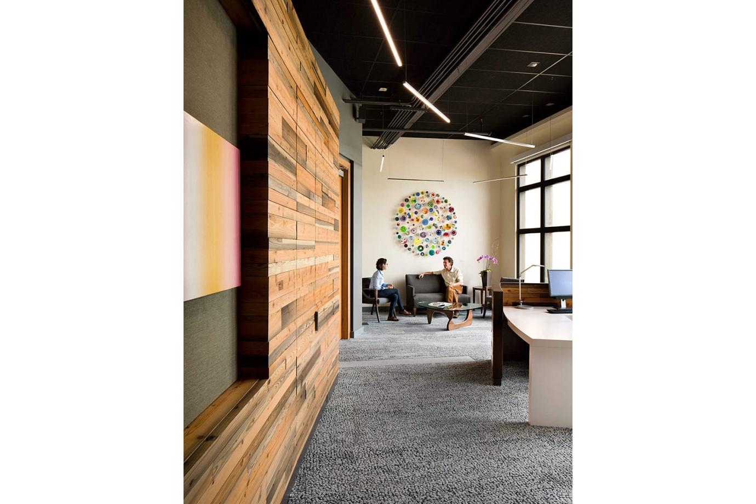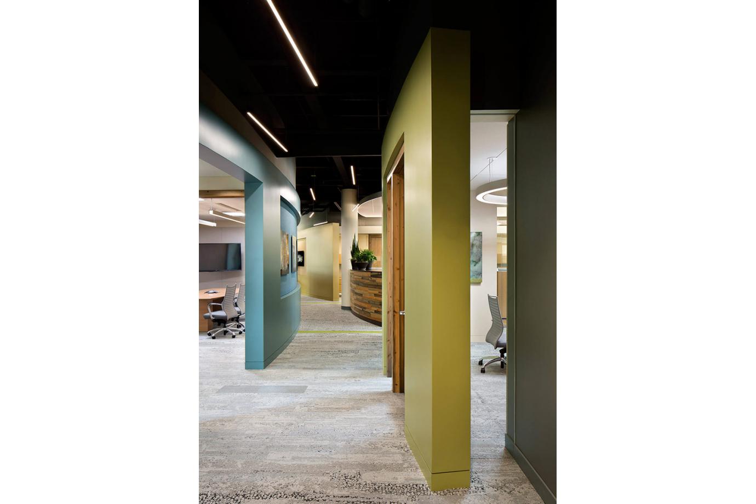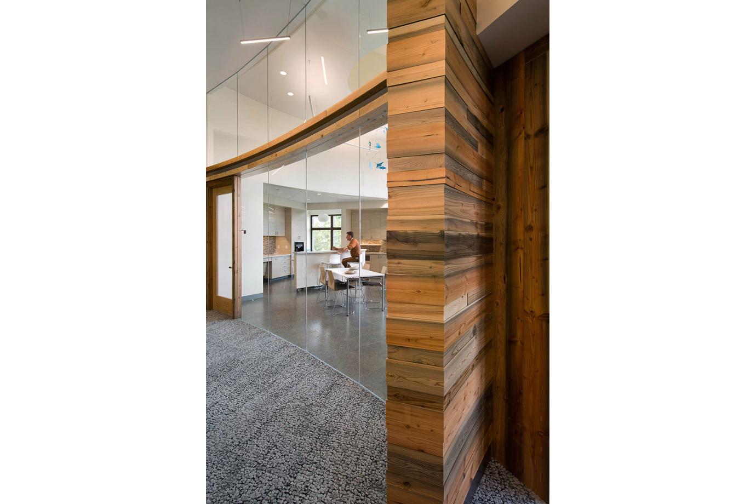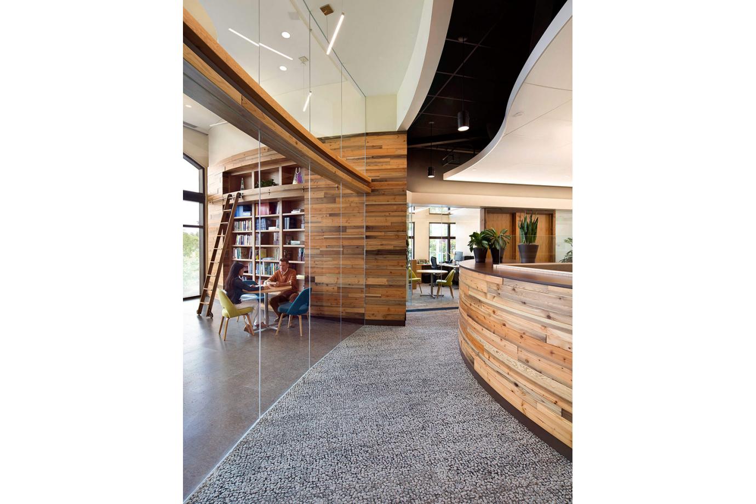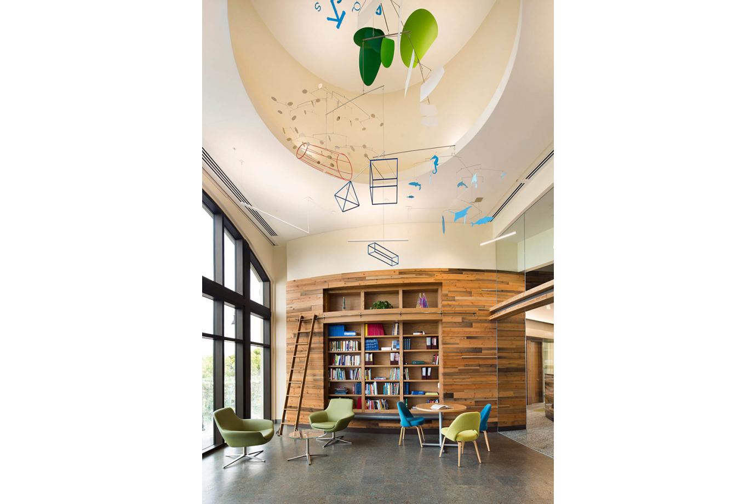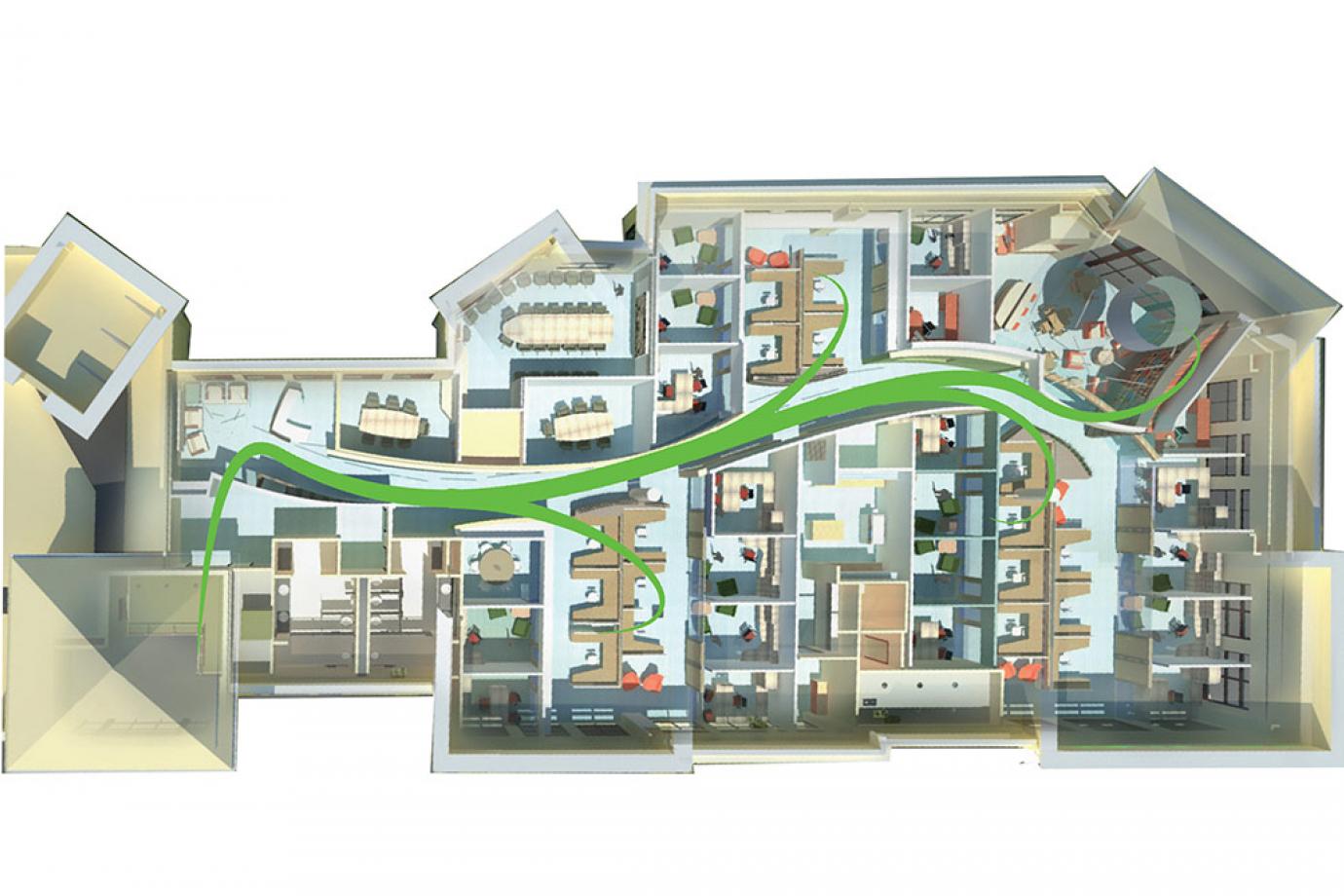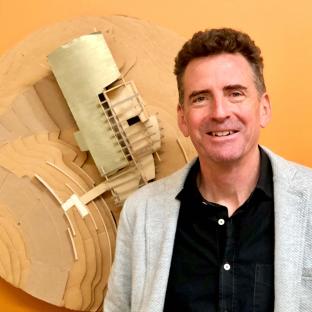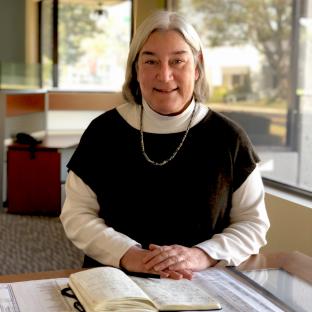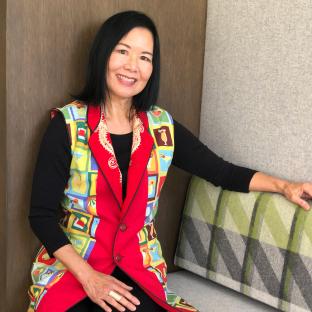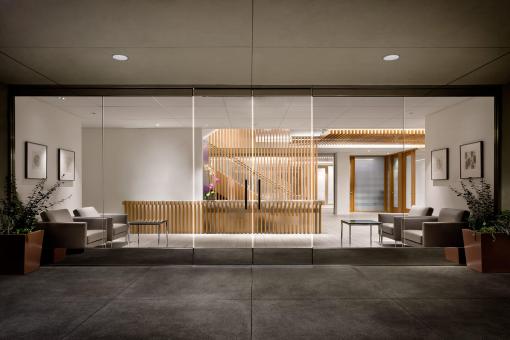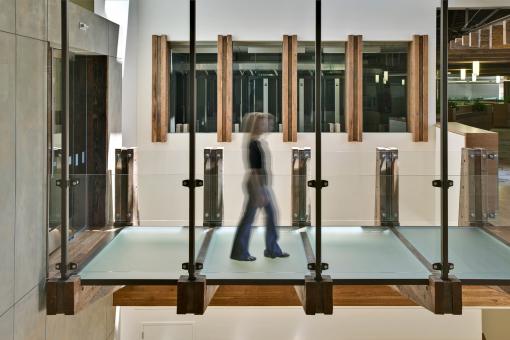Heising-Simons Foundation
Scientific discovery, educational breakthroughs for our earliest learners and sustainable solutions for the environment are the key goals of Heising-Simons Foundation.
The design of the new headquarters creates a pathway of discovery revealing the key program areas and culminating in a collaborative space which serves not only the Foundation but thought leaders from the community.
Scientific advancement, educational breakthroughs for our earliest learners and preserving our natural environment are the key goals of this Foundation. A serpentine path leads through the teams associated with these goals and views alternating open into these team areas and the exterior beyond. This pathway of discovery culminates in an “all hands” café and library resource center. Upon arrival here a guest has experienced how the Foundation works and their mission and values as well.

